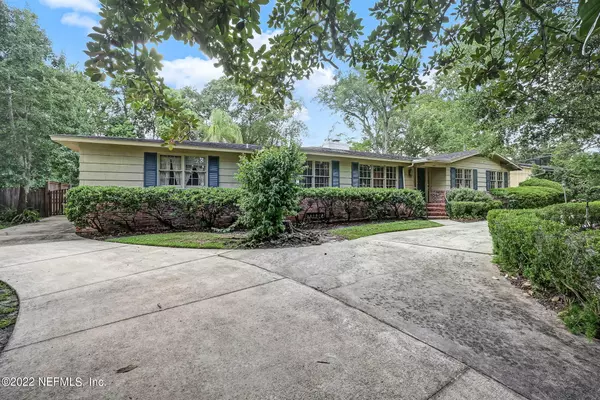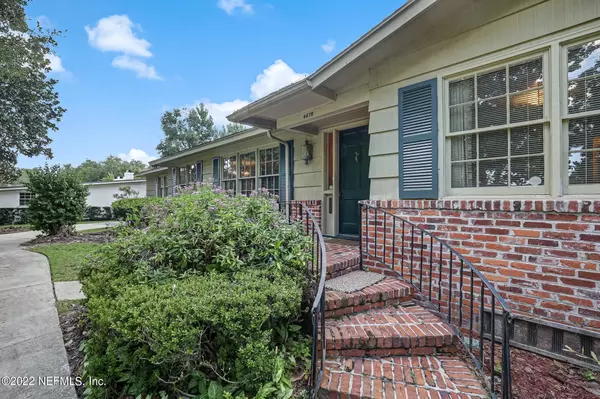$539,000
$525,000
2.7%For more information regarding the value of a property, please contact us for a free consultation.
4878 KING RICHARD RD Jacksonville, FL 32210
5 Beds
3 Baths
2,556 SqFt
Key Details
Sold Price $539,000
Property Type Single Family Home
Sub Type Single Family Residence
Listing Status Sold
Purchase Type For Sale
Square Footage 2,556 sqft
Price per Sqft $210
Subdivision Ortega Forest
MLS Listing ID 1182465
Sold Date 09/09/22
Style Ranch
Bedrooms 5
Full Baths 3
HOA Y/N No
Originating Board realMLS (Northeast Florida Multiple Listing Service)
Year Built 1959
Lot Dimensions 106 x 126
Property Sub-Type Single Family Residence
Property Description
Extremally rare opportunity for 5 bedroom, 3 bath pool home in Ortega Forest! This fine brick home served it's current owner very well for over 40 years but it's time for a new chapter! Layout offers formal foyer, spacious formal living and dining rooms, shared kitchen and family room space that overlooks pool and back yard. The right side of the home features the owner's suite + bedrooms 2 and 3 share a hall bath. The left side of the home is where you will find bedrooms 4 and 5 + the 3rd full bath and laundry room. Additional features include circular driveway in front, spacious carport with workshop, fenced back yard with pool all located on a quiet, tucked-away street just down Waverly Ln from Stockton Elementary!
Location
State FL
County Duval
Community Ortega Forest
Area 033-Ortega/Venetia
Direction Heading South on Roosevelt Blvd, go R into Ortega Forest on Ortega Forest Dr, L on Yacht Club Rd, L on King Richard Rd to 5th home on L.
Interior
Interior Features Built-in Features, Entrance Foyer, Pantry
Heating Central, Electric, Other
Cooling Central Air
Flooring Wood
Fireplaces Number 1
Fireplace Yes
Laundry Electric Dryer Hookup, Washer Hookup
Exterior
Parking Features Circular Driveway
Carport Spaces 2
Fence Back Yard
Pool In Ground
Roof Type Shingle
Private Pool No
Building
Sewer Public Sewer
Water Public
Architectural Style Ranch
New Construction No
Schools
Elementary Schools John Stockton
Middle Schools Lake Shore
High Schools Westside High School
Others
Tax ID 1010540000
Acceptable Financing Cash, Conventional
Listing Terms Cash, Conventional
Read Less
Want to know what your home might be worth? Contact us for a FREE valuation!

Our team is ready to help you sell your home for the highest possible price ASAP
Bought with DJ & LINDSEY REAL ESTATE
GET MORE INFORMATION





