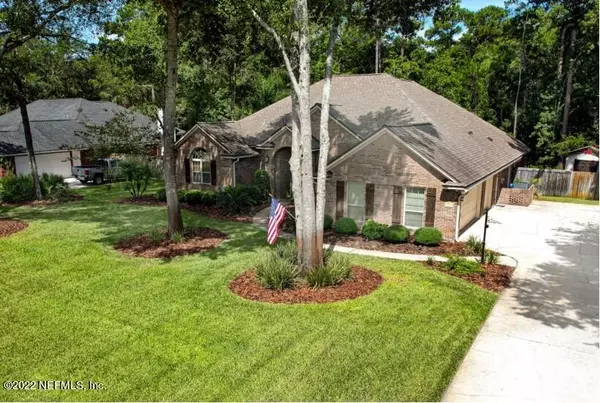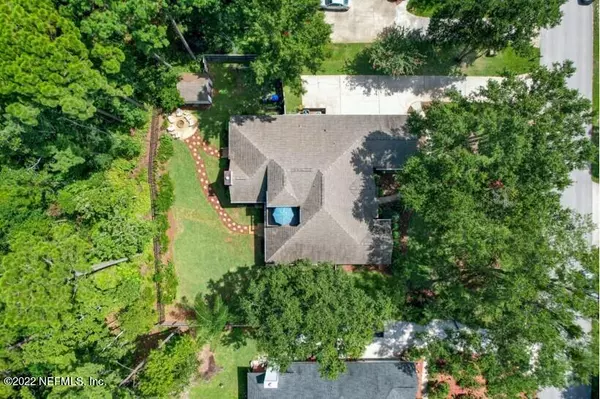$765,000
$769,999
0.6%For more information regarding the value of a property, please contact us for a free consultation.
1204 CREEK BEND RD St Johns, FL 32259
4 Beds
4 Baths
3,041 SqFt
Key Details
Sold Price $765,000
Property Type Single Family Home
Sub Type Single Family Residence
Listing Status Sold
Purchase Type For Sale
Square Footage 3,041 sqft
Price per Sqft $251
Subdivision Cunningham Creek Est
MLS Listing ID 1183767
Sold Date 09/12/22
Style Traditional
Bedrooms 4
Full Baths 3
Half Baths 1
HOA Fees $29/ann
HOA Y/N Yes
Originating Board realMLS (Northeast Florida Multiple Listing Service)
Year Built 1994
Property Description
True estate sized 1-acre preserve lot w/ large screened lanai. Open floor plan w/ formal dining & living rooms. Kitchen w/breakfast nook & beautifully finished cabinetry w/ slide out drawers, granite counters w/ subway tile backsplash, breakfast bar, farmhouse sink & stainless steel appliances. Family room has a wood burning fireplace & French door to screened lanai. Engineered hardwood flooring, crown molding & upgraded baseboards in living areas. Dream master suite w/ French doors leading to screened lanai & spa-bath that includes separate vanities w/ sink bowls, large walk-in shower w/ a built in bench, 2 walk-in closets, linen closet & vaulted wood plank ceiling. Secondary bedroom includes attached 10x9 flex room. Abundant storage space! Oversized 3 car garage w/ walk-in attic access.
Location
State FL
County St. Johns
Community Cunningham Creek Est
Area 301-Julington Creek/Switzerland
Direction Head south from intersection of Race Track Rd and State Road 13, turn left onto Fruit Cove Woods Dr, left onto Hawkcrest Dr, right onto Creek Bend Rd, left on Creek Bend Rd, second house on the left.
Rooms
Other Rooms Shed(s)
Interior
Interior Features Breakfast Bar, Central Vacuum, Entrance Foyer, In-Law Floorplan, Kitchen Island, Pantry, Primary Bathroom -Tub with Separate Shower, Primary Downstairs, Split Bedrooms, Walk-In Closet(s)
Heating Central
Cooling Central Air
Flooring Tile, Wood
Fireplaces Number 1
Fireplaces Type Wood Burning
Fireplace Yes
Exterior
Exterior Feature Balcony
Parking Features Attached, Garage, Garage Door Opener
Garage Spaces 3.0
Fence Back Yard, Wood
Pool None
Utilities Available Cable Connected
Waterfront Description Creek
View Protected Preserve
Roof Type Shingle
Porch Porch, Screened
Total Parking Spaces 3
Private Pool No
Building
Lot Description Cul-De-Sac, Sprinklers In Front, Sprinklers In Rear, Wooded
Sewer Public Sewer
Water Public
Architectural Style Traditional
Structure Type Brick Veneer,Frame
New Construction No
Others
Tax ID 0097210040
Security Features Smoke Detector(s)
Read Less
Want to know what your home might be worth? Contact us for a FREE valuation!

Our team is ready to help you sell your home for the highest possible price ASAP
Bought with RE/MAX SPECIALISTS
GET MORE INFORMATION





