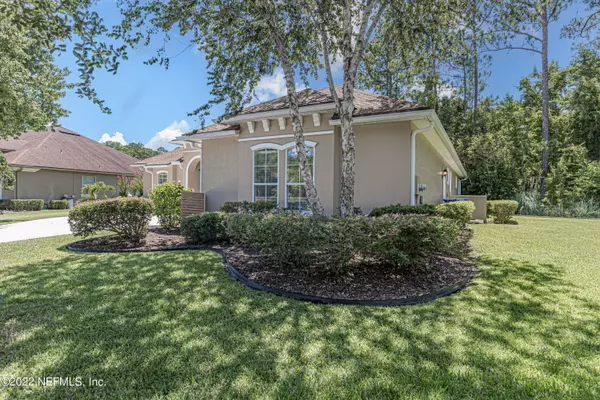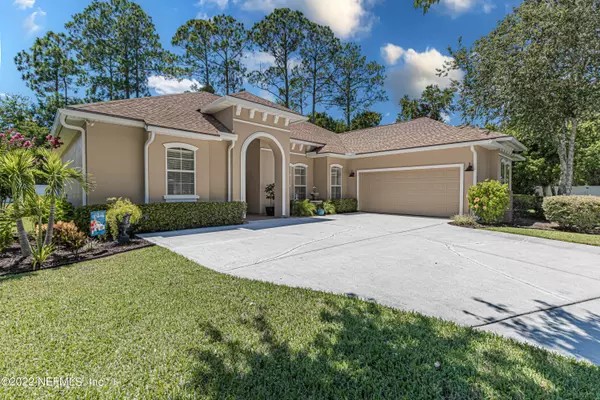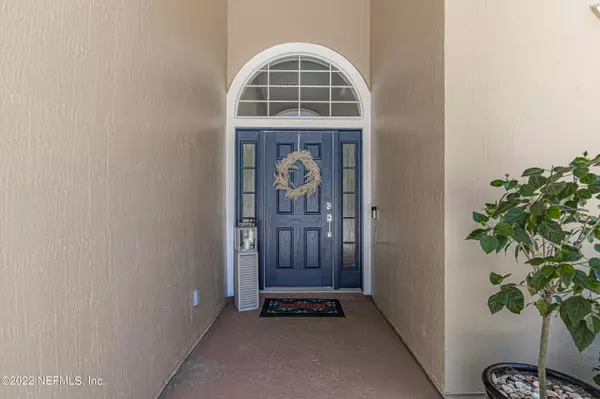$620,000
$624,900
0.8%For more information regarding the value of a property, please contact us for a free consultation.
519 DANDRIDGE LN W St Johns, FL 32259
4 Beds
3 Baths
2,533 SqFt
Key Details
Sold Price $620,000
Property Type Single Family Home
Sub Type Single Family Residence
Listing Status Sold
Purchase Type For Sale
Square Footage 2,533 sqft
Price per Sqft $244
Subdivision Worthington Park
MLS Listing ID 1184610
Sold Date 09/29/22
Style Contemporary
Bedrooms 4
Full Baths 3
HOA Fees $60
HOA Y/N Yes
Originating Board realMLS (Northeast Florida Multiple Listing Service)
Year Built 2006
Property Sub-Type Single Family Residence
Property Description
Fabulous 4BR/3BA in Gated Worthington Park. This home is better than new w/complete remodel! Beautiful wood look tile floors. Gourmet kitchen w/42'' cabinets, soft close drawers, gas range, fridge stays, large pantry & wine rack. Great Room w/gas fireplace. Large Primary Bedroom w/attached luxury bath, soaking tub, walk-in shower with niches, new cabinets & 2 large walk-in closets w/built-in shelving. 4th BR has double French doors & closet. New ceiling fans & lighting throughout. Crown moldings & 12' ceilings. Large laundry room w/built-in shelving & central vacuum. Screened lanai overlooks beautiful back yard on the preserve w/pergola & firepit. AC replaced 2021 & Roof 2018. Exterior was just painted! Great family amenities. This home is in immaculate condition & truly move-in ready!
Location
State FL
County St. Johns
Community Worthington Park
Area 301-Julington Creek/Switzerland
Direction South on San Jose Blvd, cross Julington Creek Bridge. (Approx 2 miles South of Roberts Rd.) LEFT on Worthington Parkway, go around roundabout, RIGHT on Farlow, LEFT on Dandridge. Home on LEFT.
Interior
Interior Features Breakfast Bar, Central Vacuum, Entrance Foyer, Pantry, Primary Bathroom -Tub with Separate Shower, Primary Downstairs, Split Bedrooms, Vaulted Ceiling(s), Walk-In Closet(s)
Heating Central
Cooling Central Air
Flooring Carpet, Tile
Fireplaces Number 1
Fireplaces Type Gas
Fireplace Yes
Laundry Electric Dryer Hookup, Washer Hookup
Exterior
Parking Features Attached, Garage
Garage Spaces 2.0
Utilities Available Cable Connected, Propane
Amenities Available Clubhouse
View Protected Preserve
Roof Type Shingle
Porch Front Porch, Patio
Total Parking Spaces 2
Private Pool No
Building
Lot Description Sprinklers In Front, Sprinklers In Rear
Sewer Public Sewer
Water Public
Architectural Style Contemporary
Structure Type Frame,Stucco
New Construction No
Others
Tax ID 0023911320
Security Features Smoke Detector(s)
Acceptable Financing Cash, Conventional, VA Loan
Listing Terms Cash, Conventional, VA Loan
Read Less
Want to know what your home might be worth? Contact us for a FREE valuation!

Our team is ready to help you sell your home for the highest possible price ASAP
Bought with RE/MAX CONNECTS
GET MORE INFORMATION





