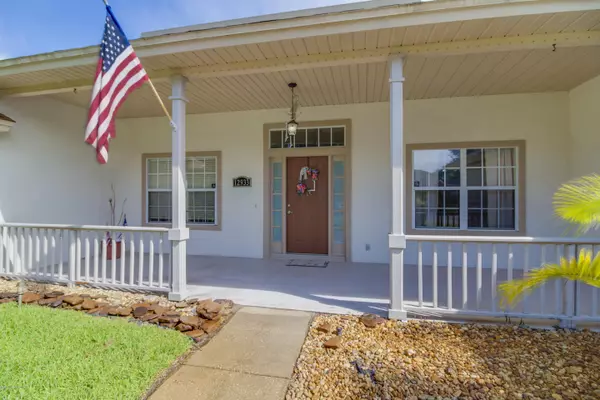$365,000
$379,900
3.9%For more information regarding the value of a property, please contact us for a free consultation.
12933 CHETS CREEK DR S Jacksonville, FL 32224
4 Beds
2 Baths
2,566 SqFt
Key Details
Sold Price $365,000
Property Type Single Family Home
Sub Type Single Family Residence
Listing Status Sold
Purchase Type For Sale
Square Footage 2,566 sqft
Price per Sqft $142
Subdivision Johns Creek
MLS Listing ID 1007590
Sold Date 11/18/19
Bedrooms 4
Full Baths 2
HOA Fees $30/ann
HOA Y/N Yes
Originating Board realMLS (Northeast Florida Multiple Listing Service)
Year Built 1997
Property Sub-Type Single Family Residence
Property Description
Enjoy breathtaking view from your own screen enclosed pool overlooking the tranquil lake. This home offers an open floor plan with formal dining, breakfast nook, family room, three bedrooms and a florida room. Granite just added in kitchen and second bath. New backsplash in kitchen adds the finishing touches. Master Suite features beautiful upgraded cabinets and sinks, lighting, jetted tub, separate shower and custom closet. Roof replaced in 2015. New carpet installed in both secondary bedrooms and interior was just painted. Shed included for all your storage needs. Welcoming front porch would be perfect for rocking chairs and the large pool deck offers lots of room for all your entertaining. Just move in and enjoy life!
Location
State FL
County Duval
Community Johns Creek
Area 026-Intracoastal West-South Of Beach Blvd
Direction Heading west on Beach Blvd turn Left onto Hodges Blvd and Right at the light into Johns Creek at end turn L onto Chests Creek Dr S follow almost to end home will be on the right.
Interior
Interior Features Breakfast Bar, Breakfast Nook, Entrance Foyer, Pantry, Primary Bathroom -Tub with Separate Shower, Primary Downstairs, Split Bedrooms, Walk-In Closet(s)
Heating Central, Other
Cooling Central Air
Flooring Carpet, Laminate, Tile
Fireplaces Number 1
Fireplaces Type Wood Burning
Fireplace Yes
Exterior
Parking Features Attached, Garage
Garage Spaces 2.0
Fence Back Yard
Pool In Ground, Screen Enclosure
Amenities Available Playground
Roof Type Shingle
Porch Front Porch
Total Parking Spaces 2
Private Pool No
Building
Lot Description Sprinklers In Front, Sprinklers In Rear
Sewer Public Sewer
Water Public
Structure Type Frame,Stucco
New Construction No
Others
Tax ID 1671312215
Security Features Smoke Detector(s)
Acceptable Financing Cash, Conventional, FHA, VA Loan
Listing Terms Cash, Conventional, FHA, VA Loan
Read Less
Want to know what your home might be worth? Contact us for a FREE valuation!

Our team is ready to help you sell your home for the highest possible price ASAP
GET MORE INFORMATION





