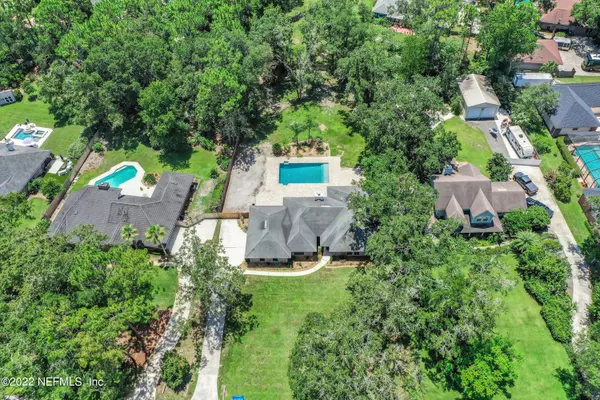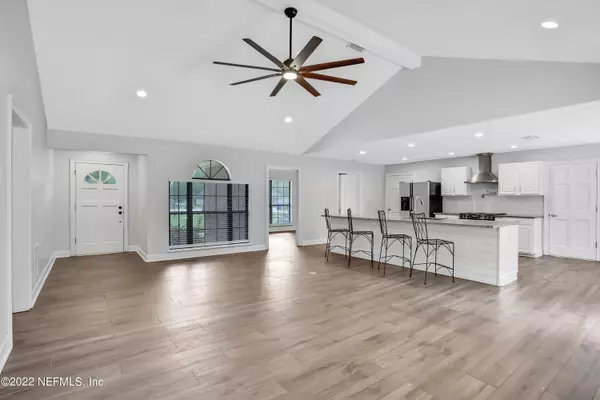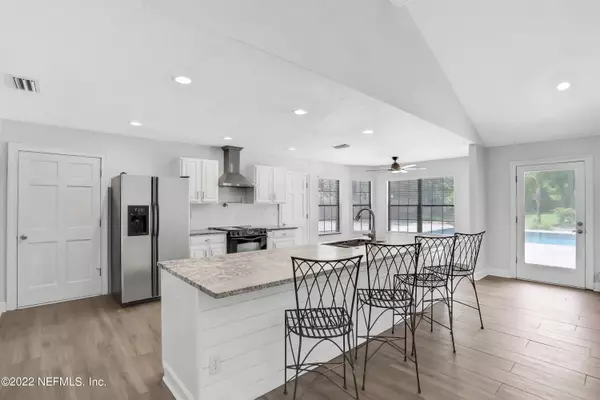$625,000
$629,000
0.6%For more information regarding the value of a property, please contact us for a free consultation.
1930 HAWKCREST DR St Johns, FL 32259
3 Beds
2 Baths
2,320 SqFt
Key Details
Sold Price $625,000
Property Type Single Family Home
Sub Type Single Family Residence
Listing Status Sold
Purchase Type For Sale
Square Footage 2,320 sqft
Price per Sqft $269
Subdivision Cunningham Creek Est
MLS Listing ID 1178161
Sold Date 11/08/22
Style Ranch
Bedrooms 3
Full Baths 2
HOA Y/N No
Originating Board realMLS (Northeast Florida Multiple Listing Service)
Year Built 1987
Property Description
This beautiful brick pool home is located in an established neighborhood with NO HOA fees! It is situated on over a half acre with mature trees. The newly renovated kitchen has enough space for friends and family gatherings. Kitchen features stainless steel appliances, Jenn-Air range, 14 ft granite countertops, large island, new tile flooring that extends into the open family room space. Pot filler faucet above stove!!! Family room has wood burning fireplace. New tile floors throughout. Separate dinning room has a beautiful and enormous pantry hidden behind sliding barn doors. The room off the kitchen can be a nonconforming 4th bedroom, an office, entertainment area,.... the space is yours to choose. Backyard is completely fenced in with in. Buildable land with enough space for a poll barn. Space for all recreational toys complete with RV outlet. Gorgeous salt water pool with sun deck surrounded by brick pavers. New carpet in master bedroom with 2 walking closets. Second and third bedrooms have walk in closet. This home is ready for its new owners. Buyer to verify all measurements and information.
Location
State FL
County St. Johns
Community Cunningham Creek Est
Area 301-Julington Creek/Switzerland
Direction From SR-13 to Cunningham Estates Rd, right onto Hawkcrest Dr, house is on the right.
Interior
Interior Features Breakfast Bar, Eat-in Kitchen, Pantry, Primary Bathroom -Tub with Separate Shower, Walk-In Closet(s)
Heating Central
Cooling Central Air
Flooring Tile
Fireplaces Number 1
Fireplace Yes
Laundry Electric Dryer Hookup, Washer Hookup
Exterior
Parking Features Garage Door Opener, RV Access/Parking
Garage Spaces 2.0
Fence Back Yard, Wood
Pool In Ground, Salt Water
Roof Type Shingle
Total Parking Spaces 2
Private Pool No
Building
Sewer Public Sewer
Water Public
Architectural Style Ranch
New Construction No
Schools
Elementary Schools Cunningham Creek
Middle Schools Switzerland Point
High Schools Bartram Trail
Others
Tax ID 0105320380
Acceptable Financing Cash, Conventional, FHA, VA Loan
Listing Terms Cash, Conventional, FHA, VA Loan
Read Less
Want to know what your home might be worth? Contact us for a FREE valuation!

Our team is ready to help you sell your home for the highest possible price ASAP
Bought with LA ROSA REALTY NORTH FLORIDA, LLC.
GET MORE INFORMATION





