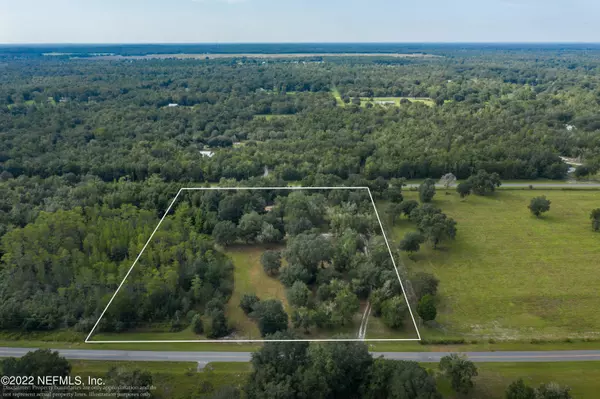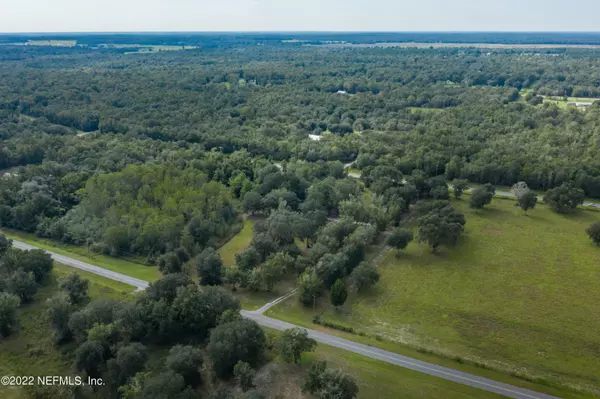$275,000
$277,500
0.9%For more information regarding the value of a property, please contact us for a free consultation.
1098 SW MEADOWLANDS DR Lake City, FL 32024
4 Beds
2 Baths
1,800 SqFt
Key Details
Sold Price $275,000
Property Type Manufactured Home
Sub Type Manufactured Home
Listing Status Sold
Purchase Type For Sale
Square Footage 1,800 sqft
Price per Sqft $152
Subdivision Meadowland Estates
MLS Listing ID 1194263
Sold Date 12/16/22
Style Ranch
Bedrooms 4
Full Baths 2
HOA Y/N No
Originating Board realMLS (Northeast Florida Multiple Listing Service)
Year Built 2006
Property Sub-Type Manufactured Home
Property Description
*MOTIVATED SELLER - BRING ALL OFFERS* Wildlife abounds this beautifully landscaped 6 Acres with gorgeous scattered oaks! You can almost always catch turkey or deer wandering about! Come to the country for Serene views and quiet living. Property includes 2 – Two Car Carports for plenty of parking, multiple outbuildings and covered shelter for all of your desired items, yard toys or lawn equipment. This home has plenty of room for your furry friends with 3 Separate Dog Kennels, covered shelter and fenced runs with cross fencing for easy dividing. With easy access to I-75 you will have comfortable commutes to and from Gainesville, Lake City and surrounding areas. Desired features of this home include: Gorgeous Dark Oak laminate Flooring throughout the entire home, Wood Burning Fireplace, Primary Suite includes Large Garden Tub and dual sinks, Kitchen is equipped with a Double Oven, 4-YEAR OLD ROOF, 2-YEAR OLD A/C UNIT, well is tapped into the Ichetucknee Aquifer! Access to the home is through either of the Entrances from the North or the South, both roads being paved roads.
Location
State FL
County Columbia
Community Meadowland Estates
Area 804-Columbia-South
Direction From Lake City: US 41 S To SW on Tuskenuggee Ave, Turn Right onto Meadowlands Drive, Home is on the Left. Sign in yard and numbers on mailbox.
Interior
Interior Features Kitchen Island, Pantry, Primary Bathroom -Tub with Separate Shower, Split Bedrooms, Walk-In Closet(s)
Heating Central
Cooling Central Air
Flooring Laminate
Fireplaces Number 1
Fireplaces Type Wood Burning
Fireplace Yes
Laundry Electric Dryer Hookup, Washer Hookup
Exterior
Parking Features Covered, Detached
Carport Spaces 4
Pool None
Roof Type Shingle
Private Pool No
Building
Sewer Septic Tank
Water Well
Architectural Style Ranch
Structure Type Vinyl Siding
New Construction No
Schools
Elementary Schools Columbia City
High Schools Fort White
Others
Tax ID 066S1709617114
Security Features Smoke Detector(s)
Acceptable Financing Cash, Conventional, FHA, VA Loan
Listing Terms Cash, Conventional, FHA, VA Loan
Read Less
Want to know what your home might be worth? Contact us for a FREE valuation!

Our team is ready to help you sell your home for the highest possible price ASAP
GET MORE INFORMATION





