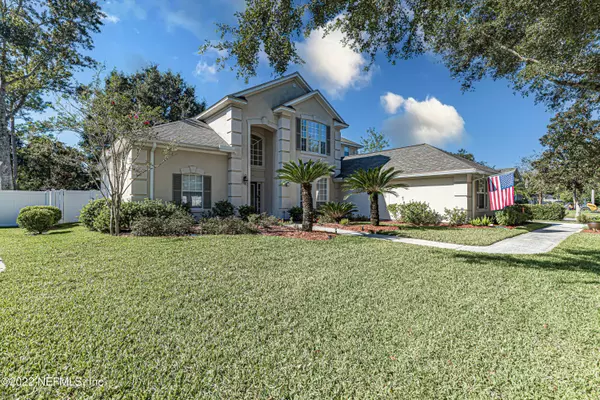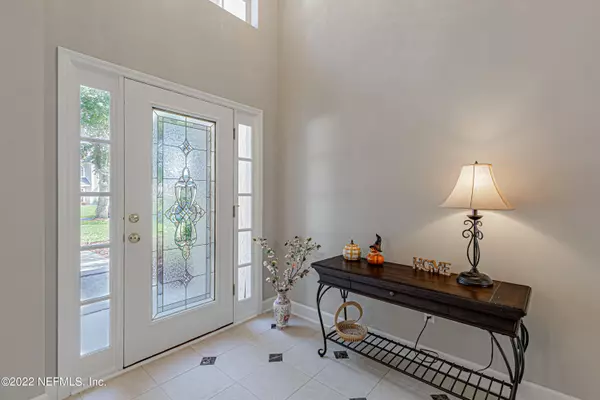$800,000
$800,000
For more information regarding the value of a property, please contact us for a free consultation.
805 BUGLE BRANCH WAY Jacksonville, FL 32259
4 Beds
4 Baths
3,330 SqFt
Key Details
Sold Price $800,000
Property Type Single Family Home
Sub Type Single Family Residence
Listing Status Sold
Purchase Type For Sale
Square Footage 3,330 sqft
Price per Sqft $240
Subdivision Julington Creek
MLS Listing ID 1193706
Sold Date 01/03/23
Style Traditional
Bedrooms 4
Full Baths 3
Half Baths 1
HOA Fees $35/ann
HOA Y/N Yes
Originating Board realMLS (Northeast Florida Multiple Listing Service)
Year Built 2000
Property Description
Welcome home!! You will feel at home as soon as you walk thru the front door and look thru the picture window to see the beautiful backyard oasis that includes your very own pool! Inside you will find a gracious floor plan with space for everyone to include 4 bedrooms, 3 1/2 baths, formal living areas, a cozy great room and an upstairs bonus room! The oversized 3 car garage has plenty room for all of your toys! This home has been lovingly maintained with a new roof in 2020 and interior paint in 2022. If the buyer obtains a mortgage thru MiMortgage, they will receive $2000 towards their closing costs. Ask Listing Agent for details.
Location
State FL
County St. Johns
Community Julington Creek
Area 301-Julington Creek/Switzerland
Direction SOUTH ON 13 TO LT INTO THE MAIN ENTRANCE OF JULINGTON CREEK(DAVIS POND) TO RT ON DURBIN TO RT ON FLORA BRANCH TO RT ON SUNNYSIDE TO RT ON HUCKLEBERRY TO RT ON BUGLE BRANCH
Interior
Interior Features Breakfast Nook, Built-in Features, Eat-in Kitchen, Entrance Foyer, Pantry, Primary Bathroom -Tub with Separate Shower, Primary Downstairs, Split Bedrooms, Walk-In Closet(s)
Heating Central
Cooling Central Air
Flooring Carpet, Wood
Fireplaces Type Wood Burning
Fireplace Yes
Laundry Electric Dryer Hookup, Washer Hookup
Exterior
Garage Spaces 3.0
Pool In Ground, Screen Enclosure
Amenities Available Basketball Court, Clubhouse, Golf Course, Jogging Path, Playground, Tennis Court(s)
Roof Type Shingle
Total Parking Spaces 3
Private Pool No
Building
Sewer Public Sewer
Water Public
Architectural Style Traditional
Structure Type Stucco
New Construction No
Schools
Elementary Schools Julington Creek
High Schools Creekside
Others
HOA Name Vesta
Tax ID 2490242050
Security Features Security System Owned,Smoke Detector(s)
Acceptable Financing Cash, Conventional, FHA, VA Loan
Listing Terms Cash, Conventional, FHA, VA Loan
Read Less
Want to know what your home might be worth? Contact us for a FREE valuation!

Our team is ready to help you sell your home for the highest possible price ASAP
Bought with THE NEWCOMER GROUP
GET MORE INFORMATION





