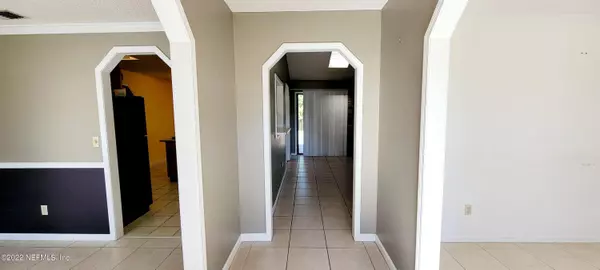$470,000
$495,000
5.1%For more information regarding the value of a property, please contact us for a free consultation.
1995 HAWKCREST DR Jacksonville, FL 32259
3 Beds
2 Baths
2,112 SqFt
Key Details
Sold Price $470,000
Property Type Single Family Home
Sub Type Single Family Residence
Listing Status Sold
Purchase Type For Sale
Square Footage 2,112 sqft
Price per Sqft $222
Subdivision Cunningham Creek Est
MLS Listing ID 1203870
Sold Date 02/10/23
Style Ranch
Bedrooms 3
Full Baths 2
HOA Y/N No
Originating Board realMLS (Northeast Florida Multiple Listing Service)
Year Built 1986
Property Description
Come visit this 3 bedroom 2 bathroom home located in Cunningham Creek Estates. This home sits on just under 1 acre and is located in a well established neighborhood with NO HOA or CDD Fees! Home has a split bedroom floorplan, eat in kitchen, formal living and dining room, and a family room with a wood burning fireplace. There is also a two car garage, laundry room, and a large front and back yard. Conveniently located near St. Johns County's A-rated schools, shopping and restaurants. Within 30 minutes to schools/UNF, The Avenues Mall and The Town Center, beaches, downtown, Baptist South, I295, I95 and JTB. Home is being sold AS IS.
Location
State FL
County St. Johns
Community Cunningham Creek Est
Area 301-Julington Creek/Switzerland
Direction SR 13 S to Cunningham Creek Estates. Take a left on Cunningham Estates Drive until you reach Hawkcrest. Take a right on Hawkcrest and the home will be on your left.
Interior
Interior Features Eat-in Kitchen, Entrance Foyer, Kitchen Island, Primary Bathroom -Tub with Separate Shower, Split Bedrooms, Vaulted Ceiling(s), Walk-In Closet(s)
Heating Central, Electric
Cooling Central Air, Electric
Flooring Carpet, Tile
Fireplaces Number 1
Fireplaces Type Wood Burning
Fireplace Yes
Laundry Electric Dryer Hookup, Washer Hookup
Exterior
Parking Features Attached, Garage
Garage Spaces 2.0
Fence Wood
Pool None
Waterfront Description Creek
View Water
Roof Type Shingle
Total Parking Spaces 2
Private Pool No
Building
Sewer Public Sewer
Water Public
Architectural Style Ranch
New Construction No
Others
Tax ID 0105320090
Security Features Smoke Detector(s)
Acceptable Financing Cash, Conventional
Listing Terms Cash, Conventional
Read Less
Want to know what your home might be worth? Contact us for a FREE valuation!

Our team is ready to help you sell your home for the highest possible price ASAP
Bought with GAME CHANGER REALTY, LLC
GET MORE INFORMATION





