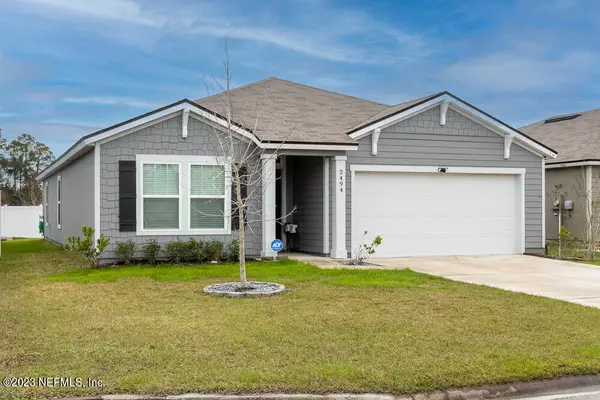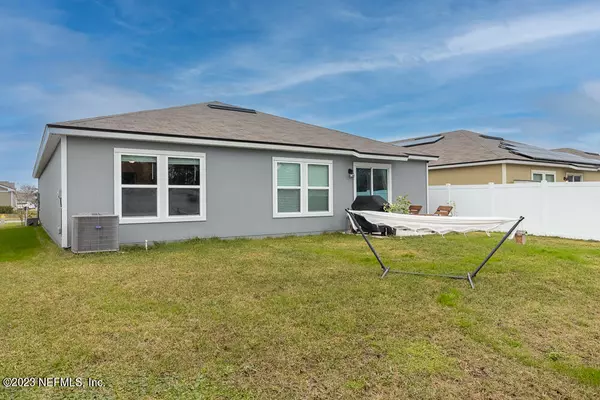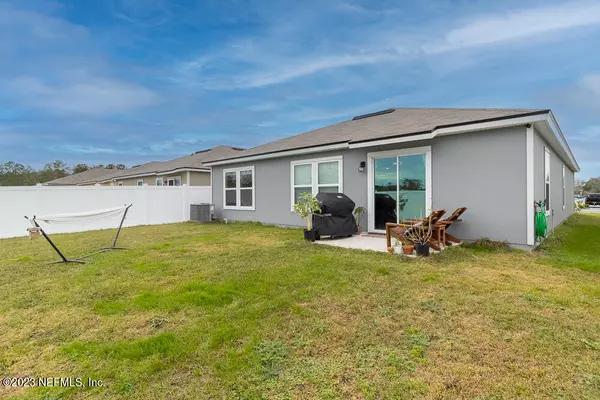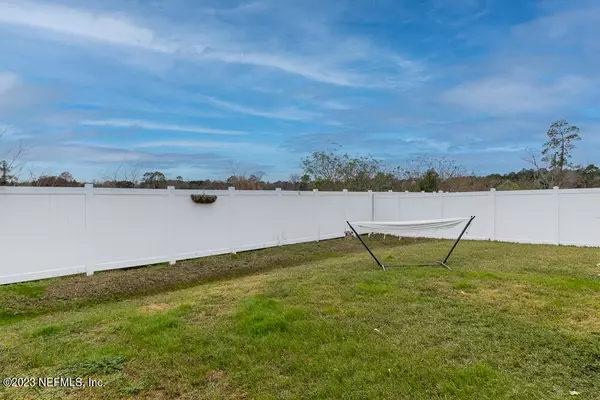$270,000
$289,000
6.6%For more information regarding the value of a property, please contact us for a free consultation.
2494 BEACHVIEW DR Jacksonville, FL 32218
3 Beds
2 Baths
1,711 SqFt
Key Details
Sold Price $270,000
Property Type Single Family Home
Sub Type Single Family Residence
Listing Status Sold
Purchase Type For Sale
Square Footage 1,711 sqft
Price per Sqft $157
Subdivision Summer Walk
MLS Listing ID 1209862
Sold Date 04/13/23
Style Traditional
Bedrooms 3
Full Baths 2
HOA Fees $32/qua
HOA Y/N Yes
Originating Board realMLS (Northeast Florida Multiple Listing Service)
Year Built 2020
Property Description
Slashing Prices! $10,000 price reduction!
Home is less than 3 years new and boasts an open floor plan with a large kitchen and a big island that overlooks the spacious living room and dining room There is plenty of room to gather at the breakfast bar for a bite to eat or to gather with friends and family. The back yard is mostly fenced with white vinyl. The Primary bedroom is large with a walk-in Closet and the bath features a double vanity and an enclosed lavatory.
Location
State FL
County Duval
Community Summer Walk
Area 091-Garden City/Airport
Direction From I-295 take exit 33 for Duval Rd and travel southwest approx .8 mile to community on the right at Sea Palm Avenue.
Interior
Interior Features Breakfast Bar, Eat-in Kitchen, Pantry, Primary Bathroom - Tub with Shower, Split Bedrooms, Walk-In Closet(s)
Heating Central
Cooling Central Air
Flooring Carpet, Vinyl
Laundry Electric Dryer Hookup, Washer Hookup
Exterior
Garage Spaces 2.0
Pool None
Amenities Available Playground
Roof Type Shingle
Total Parking Spaces 2
Private Pool No
Building
Sewer Public Sewer
Water Public
Architectural Style Traditional
Structure Type Fiber Cement,Frame
New Construction No
Schools
Elementary Schools Garden City
Middle Schools Highlands
High Schools First Coast
Others
HOA Name Summer Walk
Tax ID 0441810540
Security Features Security System Owned
Acceptable Financing Cash, Conventional, FHA, VA Loan
Listing Terms Cash, Conventional, FHA, VA Loan
Read Less
Want to know what your home might be worth? Contact us for a FREE valuation!

Our team is ready to help you sell your home for the highest possible price ASAP
Bought with MAIN STREET RENEWAL LLC
GET MORE INFORMATION





