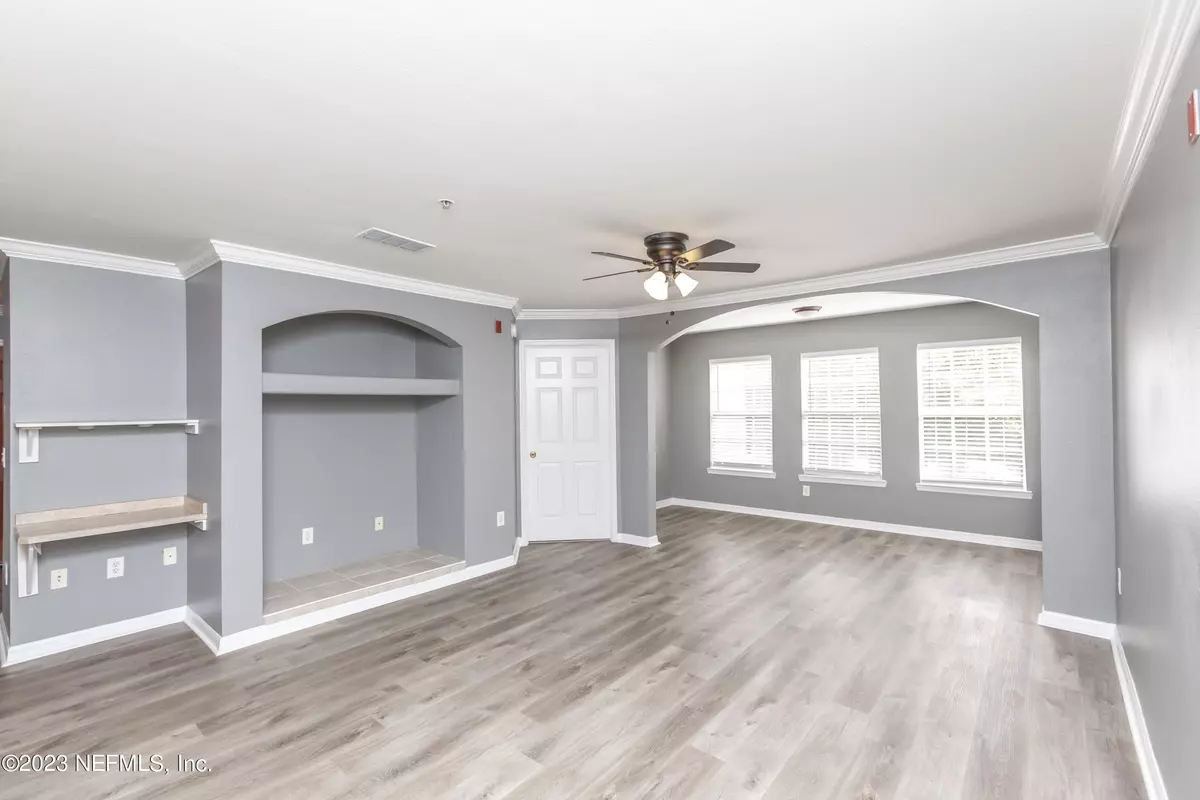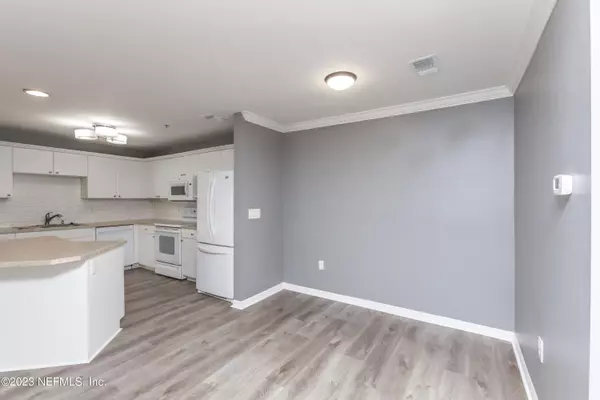$209,900
$209,900
For more information regarding the value of a property, please contact us for a free consultation.
3591 KERNAN BLVD S #713 Jacksonville, FL 32224
2 Beds
2 Baths
1,177 SqFt
Key Details
Sold Price $209,900
Property Type Condo
Sub Type Condominium
Listing Status Sold
Purchase Type For Sale
Square Footage 1,177 sqft
Price per Sqft $178
Subdivision Avanti
MLS Listing ID 1221070
Sold Date 05/03/23
Bedrooms 2
Full Baths 2
HOA Fees $419/mo
HOA Y/N Yes
Originating Board realMLS (Northeast Florida Multiple Listing Service)
Year Built 2005
Property Description
Excellent Location! Gated Community! $3000 Seller Credit! Beautiful Unit in Avanti Condominiums! This spacious 2 bedroom/2 bath condo has 1177 sq ft! Brand New LVP Flooring in main areas and Brand New Carpet in both bedrooms! Each bedroom has its own bathroom! Walking distance to Publix, 5 minutes to UNF and FSCJ, 10 minutes to Town Center, and 10 minutes to the Beach! The community has amenities such as pool, fitness center, clubhouse and grilling areas! Association is currently finalizing painting all buildings and updating landscaping! See building 1 through 6 for finished product!
Location
State FL
County Duval
Community Avanti
Area 026-Intracoastal West-South Of Beach Blvd
Direction From JTB, go North on Kernan to Avanti entrance on right just south of Beach Blvd. Follow road to the back of complex to building 7. Unit on second floor.
Interior
Interior Features Breakfast Bar, Entrance Foyer, Primary Bathroom - Tub with Shower, Split Bedrooms, Walk-In Closet(s)
Heating Central
Cooling Central Air
Flooring Vinyl
Exterior
Pool Community, None
Amenities Available Clubhouse, Fitness Center
Roof Type Shingle
Private Pool No
Building
Story 3
Sewer Public Sewer
Water Public
Level or Stories 3
New Construction No
Others
Tax ID 1670676746
Security Features Smoke Detector(s)
Read Less
Want to know what your home might be worth? Contact us for a FREE valuation!

Our team is ready to help you sell your home for the highest possible price ASAP
Bought with UNITED REAL ESTATE GALLERY
GET MORE INFORMATION





