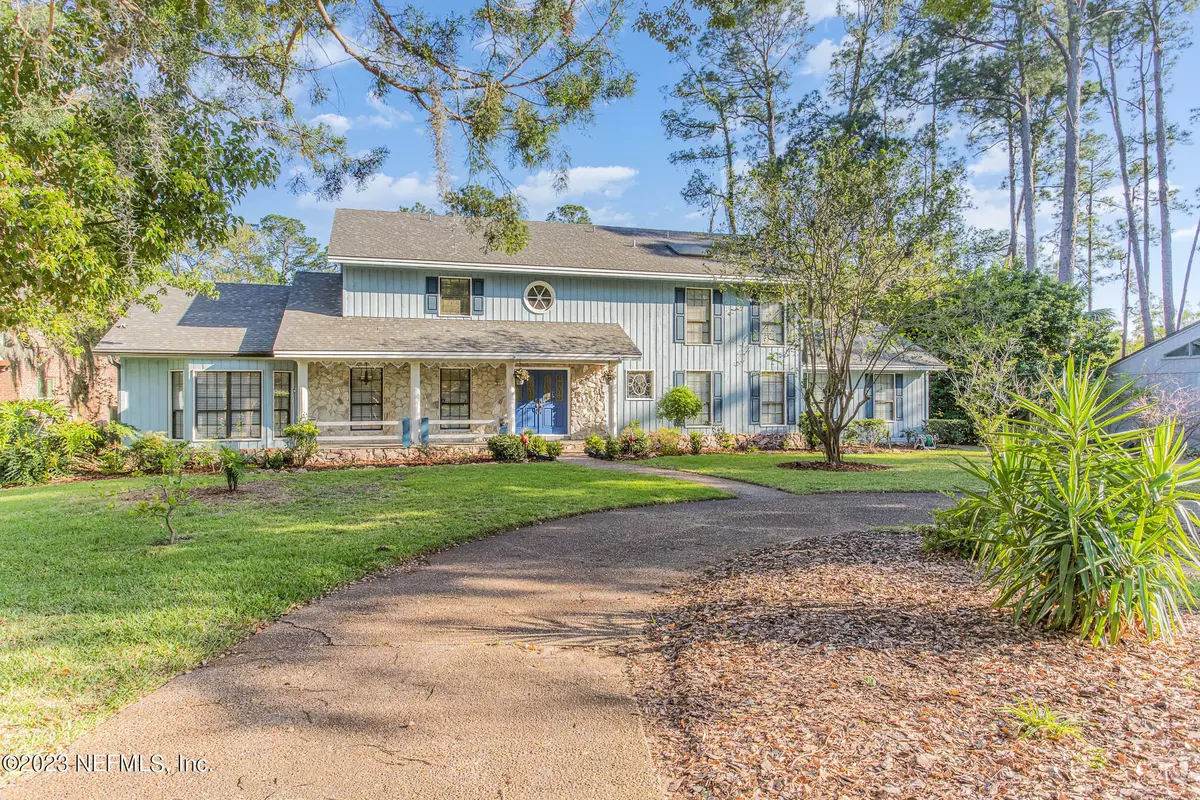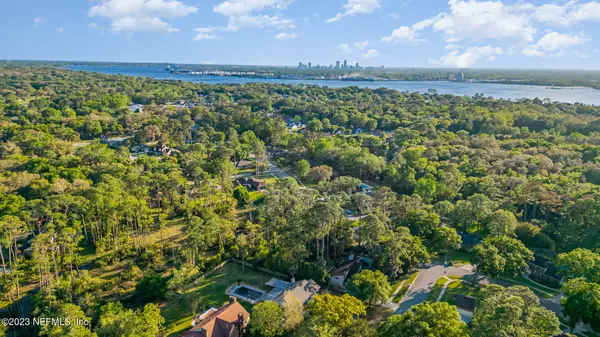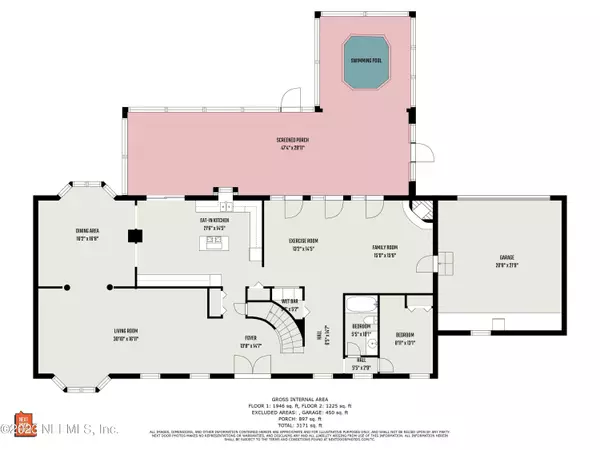$605,000
$630,000
4.0%For more information regarding the value of a property, please contact us for a free consultation.
5322 OAK BAY DR E Jacksonville, FL 32277
4 Beds
3 Baths
3,441 SqFt
Key Details
Sold Price $605,000
Property Type Single Family Home
Sub Type Single Family Residence
Listing Status Sold
Purchase Type For Sale
Square Footage 3,441 sqft
Price per Sqft $175
Subdivision Charter Point
MLS Listing ID 1219602
Sold Date 05/26/23
Bedrooms 4
Full Baths 3
HOA Fees $23/ann
HOA Y/N Yes
Originating Board realMLS (Northeast Florida Multiple Listing Service)
Year Built 1985
Lot Dimensions 115X515
Property Sub-Type Single Family Residence
Property Description
Are you looking for an 1.36 acres of outdoor paradise, and a home over 3,400 square feet in a well established neighborhood where you're not staring into your neighbors window? Today is your lucky day! The backyard paradise consists of a grassy area large enough to play all of the games. A heated pool (resurfaced in 2018), a hot tub on the 1000+ sq/ft porch that is covered and enclosed by a 2 story lanai! The kitchen has been recently been updated with stainless steel appliances and granite counter tops. The HVAC systems are 1 to 2 years old. Garage door in 2016. Charter Point has tree lined roads and buried telephone/power lines. Blue Cypress Park is less than a mile away with soccer fields and a 9 hole golf course. Ask about the assumable loan. Come see yourself here this summer!
Location
State FL
County Duval
Community Charter Point
Area 041-Arlington
Direction From University and Charter Point head north. Take a right on Oak Bay Dr and then another right on Oak Bay Dr. Second house on the right. Also on GPS
Interior
Interior Features Eat-in Kitchen, Entrance Foyer, Kitchen Island, Pantry, Primary Bathroom -Tub with Separate Shower, Skylight(s), Vaulted Ceiling(s), Walk-In Closet(s), Wet Bar
Heating Central, Electric, Other
Cooling Central Air, Electric
Flooring Concrete, Tile, Vinyl
Fireplaces Number 1
Fireplaces Type Wood Burning
Furnishings Unfurnished
Fireplace Yes
Exterior
Exterior Feature Balcony
Parking Features Additional Parking, Attached, Circular Driveway, Garage, Garage Door Opener
Garage Spaces 2.0
Fence Back Yard, Wood
Pool Private, In Ground, Electric Heat, Heated, Other, Pool Sweep
Utilities Available Cable Available, Other
Amenities Available Laundry
Roof Type Shingle
Porch Covered, Deck, Front Porch, Patio, Porch, Screened
Total Parking Spaces 2
Private Pool No
Building
Lot Description Sprinklers In Front, Sprinklers In Rear
Sewer Public Sewer
Water Public
Structure Type Frame,Wood Siding
New Construction No
Schools
Elementary Schools Fort Caroline
Middle Schools Arlington
High Schools Terry Parker
Others
HOA Name Charter Point
Tax ID 1089271656
Security Features Entry Phone/Intercom,Security System Leased,Smoke Detector(s)
Acceptable Financing Assumable, Cash, Conventional, FHA, VA Loan
Listing Terms Assumable, Cash, Conventional, FHA, VA Loan
Read Less
Want to know what your home might be worth? Contact us for a FREE valuation!

Our team is ready to help you sell your home for the highest possible price ASAP
Bought with KELLER WILLIAMS REALTY ATLANTIC PARTNERS
GET MORE INFORMATION





