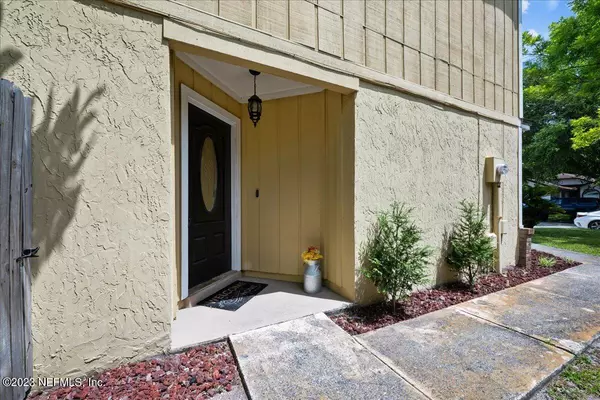$371,000
$370,000
0.3%For more information regarding the value of a property, please contact us for a free consultation.
3860 SANTA FE ST E Jacksonville, FL 32246
3 Beds
3 Baths
1,562 SqFt
Key Details
Sold Price $371,000
Property Type Single Family Home
Sub Type Single Family Residence
Listing Status Sold
Purchase Type For Sale
Square Footage 1,562 sqft
Price per Sqft $237
Subdivision Woodland Station
MLS Listing ID 1224212
Sold Date 05/30/23
Style Traditional
Bedrooms 3
Full Baths 2
Half Baths 1
HOA Y/N No
Originating Board realMLS (Northeast Florida Multiple Listing Service)
Year Built 1988
Lot Dimensions 40 x 105
Property Sub-Type Single Family Residence
Property Description
You will fall in love with this upgraded home in great location, less than 1 mile from St. Johns Town Center! No HOA, this home qualifies for a special financing with 100% conventional loan and ZERO PMI. Sellers recently invested around 20K in upgrades, receipts are available. Home features 3 bedrooms and 2.5 bathrooms with soaring 25-30 feet ceilings in the living area, wood burning fireplace and plenty of natural light. Updated kitchen appliances: Bosch and Cafe, free standing stainless steel kitchen island. All flooring was updated with wide planks durable luxury vinyl, no carpet. Primary bathroom with sliding glass door in shower. Primary walk in closet with custom cabinets/organizers. Two screened porches, first floor off kitchen and living room and private porch off primary bedroom. bedroom.
Location
State FL
County Duval
Community Woodland Station
Area 023-Southside-East Of Southside Blvd
Direction From I-95 take exit at Town Center Pkwy. Take St Johns Bluff Rd S and Alumni Way to Santa Fe St E
Interior
Interior Features Breakfast Bar, Kitchen Island, Pantry, Primary Bathroom - Shower No Tub, Vaulted Ceiling(s), Walk-In Closet(s)
Heating Central
Cooling Central Air
Flooring Tile, Vinyl
Fireplaces Number 1
Fireplaces Type Wood Burning
Fireplace Yes
Exterior
Exterior Feature Balcony
Parking Features Additional Parking
Garage Spaces 1.0
Fence Back Yard, Wood
Pool None
Roof Type Shingle
Porch Patio, Porch, Screened
Total Parking Spaces 1
Private Pool No
Building
Sewer Public Sewer
Water Public
Architectural Style Traditional
Structure Type Frame,Stucco,Wood Siding
New Construction No
Schools
Elementary Schools Windy Hill
Middle Schools Twin Lakes Academy
High Schools Englewood
Others
Tax ID 1677252300
Security Features Smoke Detector(s)
Acceptable Financing Cash, Conventional, FHA, VA Loan
Listing Terms Cash, Conventional, FHA, VA Loan
Read Less
Want to know what your home might be worth? Contact us for a FREE valuation!

Our team is ready to help you sell your home for the highest possible price ASAP
Bought with KELLER WILLIAMS REALTY ATLANTIC PARTNERS SOUTHSIDE
GET MORE INFORMATION





