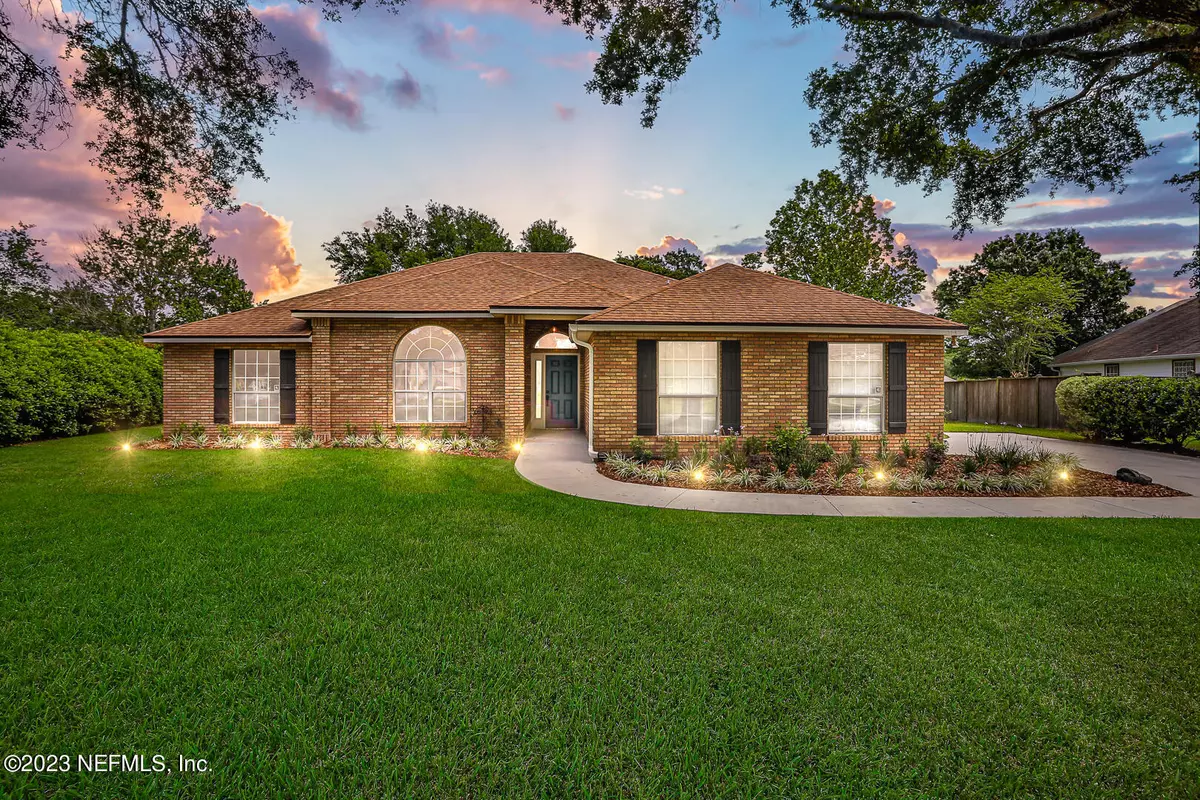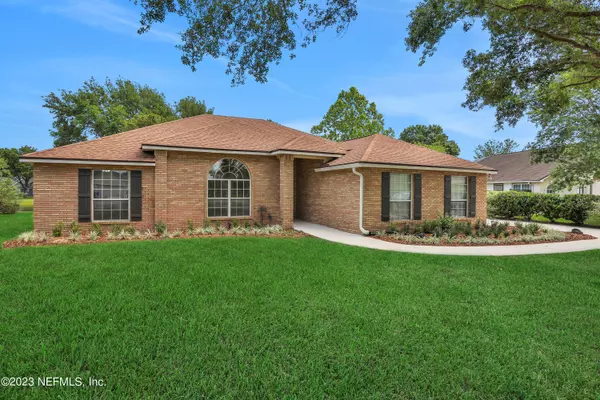$515,000
$519,900
0.9%For more information regarding the value of a property, please contact us for a free consultation.
304 SECRET HOLLOW WAY St Johns, FL 32259
4 Beds
2 Baths
2,088 SqFt
Key Details
Sold Price $515,000
Property Type Single Family Home
Sub Type Single Family Residence
Listing Status Sold
Purchase Type For Sale
Square Footage 2,088 sqft
Price per Sqft $246
Subdivision Cunningham Creek
MLS Listing ID 1220965
Sold Date 05/31/23
Style Ranch,Traditional
Bedrooms 4
Full Baths 2
HOA Fees $24/ann
HOA Y/N Yes
Originating Board realMLS (Northeast Florida Multiple Listing Service)
Year Built 1996
Lot Dimensions 342' x 240' X 90'
Property Description
EVERYTHING IS NEW AT THIS STUNNING WATER VIEW HOME! NEW ROOF, NEW LENNOX AC/HEAT PUMP (15.5 SEER efficiency), NEW DRIVEWAY & WALKWAY, NEW LANDSCAPING, NEW LIGHTING, NEW FIXTURES, NEW PAINT, NEW FLOORS, NEW BATHS, NEW KITCHEN FEATURING...full plywood construction cabinetry w/ white shaker 42'' uppers, 18'' stacked glass display cabinets, soft-close doors, pull out pantry storage, dovetail construction & stunning Carrera style quartz w/ deep farmhouse sink. The owner's suite includes two large closets, expansive walk in shower with new Kohler chrome fixtures - including rain shower head - double vanity with Level 4 upgraded quartz! Hall bath has a deep soaking tub, elegant tile flooring. Hall storage closet! REAL wood burning fireplace w/ white brick & floating wood mantle!
Location
State FL
County St. Johns
Community Cunningham Creek
Area 301-Julington Creek/Switzerland
Direction I-295 S to Exit 5B for FL-13 S/San Jose Blvd; left onto Roberts Rd; left onto Village Green Ave; right onto Secret Hollow Way; home on the left.
Interior
Interior Features Breakfast Bar, Breakfast Nook, Eat-in Kitchen, Entrance Foyer, In-Law Floorplan, Kitchen Island, Pantry, Primary Bathroom -Tub with Separate Shower, Primary Downstairs, Split Bedrooms, Vaulted Ceiling(s), Walk-In Closet(s)
Heating Central, Electric, Heat Pump, Other
Cooling Central Air, Electric
Flooring Carpet, Tile, Vinyl
Fireplaces Number 1
Fireplaces Type Wood Burning
Fireplace Yes
Laundry Electric Dryer Hookup, Washer Hookup
Exterior
Parking Features Attached, Garage, Garage Door Opener
Garage Spaces 2.0
Fence Cross Fenced, Wood, Wrought Iron
Pool None
Utilities Available Cable Available, Cable Connected
Amenities Available Trash
Waterfront Description Lake Front,Pond
View Water
Roof Type Shingle
Porch Covered, Patio, Porch, Screened
Total Parking Spaces 2
Private Pool No
Building
Lot Description Cul-De-Sac, Irregular Lot
Sewer Public Sewer
Water Public
Architectural Style Ranch, Traditional
Structure Type Brick Veneer,Fiber Cement,Frame
New Construction No
Schools
Elementary Schools Cunningham Creek
High Schools Bartram Trail
Others
Tax ID 0097710450
Security Features Smoke Detector(s)
Acceptable Financing Cash, Conventional, FHA, VA Loan
Listing Terms Cash, Conventional, FHA, VA Loan
Read Less
Want to know what your home might be worth? Contact us for a FREE valuation!

Our team is ready to help you sell your home for the highest possible price ASAP
Bought with MARGANON REAL ESTATE FIRM
GET MORE INFORMATION





