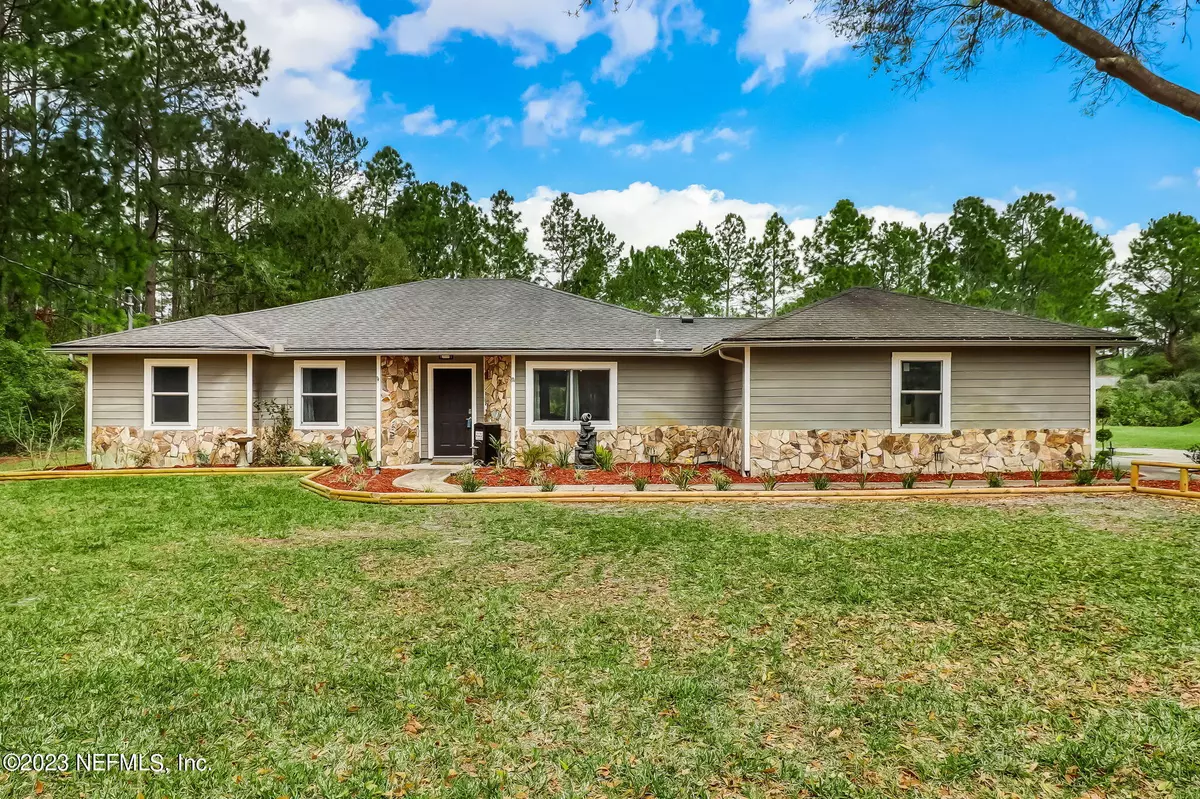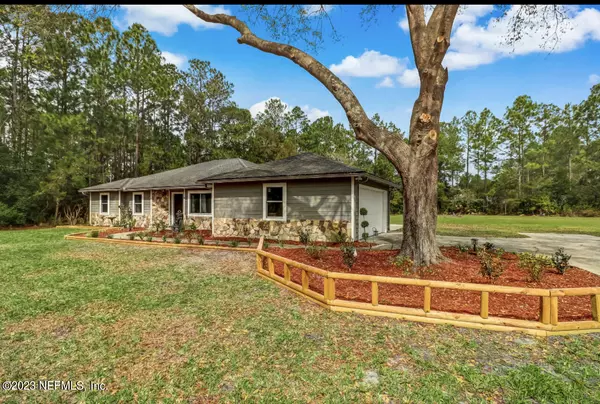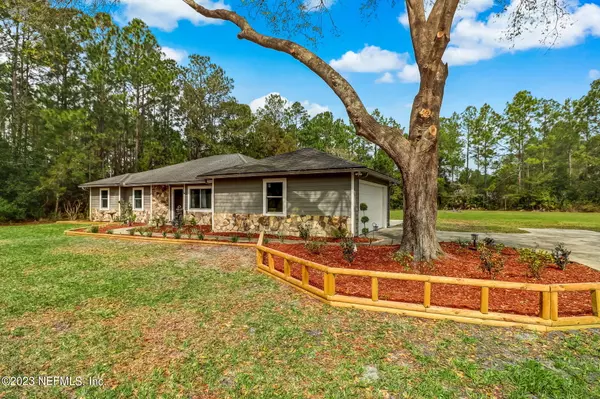$447,500
$449,900
0.5%For more information regarding the value of a property, please contact us for a free consultation.
17220 BEEKMAN CT Jacksonville, FL 32226
4 Beds
2 Baths
1,817 SqFt
Key Details
Sold Price $447,500
Property Type Single Family Home
Sub Type Single Family Residence
Listing Status Sold
Purchase Type For Sale
Square Footage 1,817 sqft
Price per Sqft $246
Subdivision Eagle Bend Island
MLS Listing ID 1215587
Sold Date 06/05/23
Style Traditional
Bedrooms 4
Full Baths 2
HOA Fees $25/ann
HOA Y/N Yes
Originating Board realMLS (Northeast Florida Multiple Listing Service)
Year Built 1993
Property Description
Private island living on over 1 Acre in gated community! Scenic marsh view drive from gate leads to wonderful neighborhood, personal RV shelters, golf carts, bike riders, walkers, mature trees and nice large homes on large lots! Protect your investment! This open concept home boasts a brand new HVAC, all new windows/doors, brand new wood flooring, fresh updated interior, new WHOLE house reverse osmosis filtration system and brand new water heater! All new kitchen appliances! This split floor plan of 4 oversized rooms makes it a great choice for more personal space. This lot is approved for a large shop if the buyer desires! Fresh lighting choices and smooth ceilings throughout! $300 A YEAR HOA for gate, playground, gym, basketball court, clubhouse, and dog/event area!
Location
State FL
County Duval
Community Eagle Bend Island
Area 092-Oceanway/Pecan Park
Direction Busch Dr to main st. To yellow bluff. Neighborhood on right. At gate enter code. Go straight. Beekman Ct is on left
Rooms
Other Rooms Shed(s)
Interior
Interior Features Eat-in Kitchen, Entrance Foyer, Pantry, Primary Bathroom - Shower No Tub, Primary Downstairs, Split Bedrooms, Walk-In Closet(s)
Heating Central, Electric, Heat Pump
Cooling Central Air, Electric
Flooring Vinyl, Wood
Fireplaces Number 1
Fireplaces Type Wood Burning, Other
Furnishings Unfurnished
Fireplace Yes
Exterior
Parking Features Guest, RV Access/Parking
Garage Spaces 2.0
Pool None
Amenities Available Basketball Court, Clubhouse, Laundry, Playground, RV/Boat Storage
View Protected Preserve
Roof Type Shingle
Porch Patio, Porch
Total Parking Spaces 2
Private Pool No
Building
Lot Description Cul-De-Sac, Sprinklers In Front, Sprinklers In Rear
Sewer Septic Tank
Water Well
Architectural Style Traditional
Structure Type Frame,Vinyl Siding
New Construction No
Others
Tax ID 1061071395
Acceptable Financing Cash, Conventional, FHA, VA Loan
Listing Terms Cash, Conventional, FHA, VA Loan
Read Less
Want to know what your home might be worth? Contact us for a FREE valuation!

Our team is ready to help you sell your home for the highest possible price ASAP
Bought with DJ & LINDSEY REAL ESTATE
GET MORE INFORMATION





