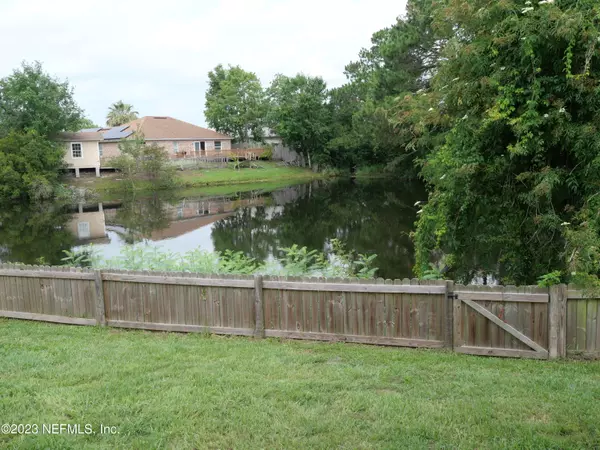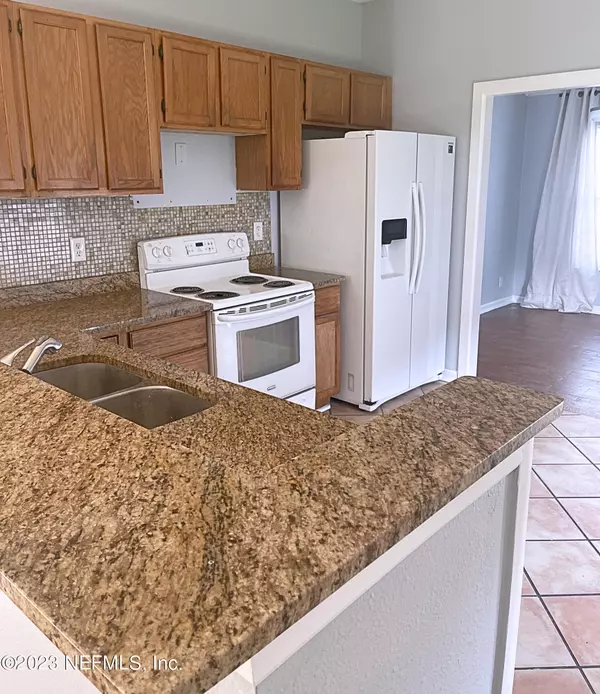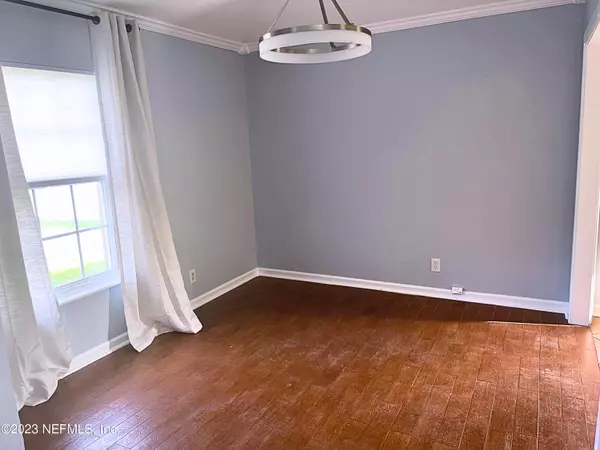$285,000
$299,000
4.7%For more information regarding the value of a property, please contact us for a free consultation.
2254 DUMFRIES CIR E Jacksonville, FL 32246
4 Beds
2 Baths
1,443 SqFt
Key Details
Sold Price $285,000
Property Type Single Family Home
Sub Type Single Family Residence
Listing Status Sold
Purchase Type For Sale
Square Footage 1,443 sqft
Price per Sqft $197
Subdivision Deer Ridge
MLS Listing ID 1229305
Sold Date 08/02/23
Style Ranch
Bedrooms 4
Full Baths 2
HOA Fees $3/ann
HOA Y/N Yes
Originating Board realMLS (Northeast Florida Multiple Listing Service)
Year Built 1992
Property Description
2254 Dumfries Cir E is a spacious home in Deer Ridge Community. With its spacious layout and prime location, this property is the perfect house to raise a family or your next investment property.
It is a 4/2 or 3/2 depending on how the front room is intended to be used, it has a closet so could be a bedroom if needed. Wood floors though out the home. The lot backs up to a large pond making for a quiet and peaceful back yard.
The location is ideal with close access to 295 and Atlantic / Beach.
Location
State FL
County Duval
Community Deer Ridge
Area 023-Southside-East Of Southside Blvd
Direction From St Johns Bluff: Head north on St Johns Bluff Rd S toward Lost Pine Dr, Turn right at the 1st cross street onto Lost Pine Dr, Turn left onto Dumfries Cir E
Interior
Heating Central
Cooling Central Air
Flooring Wood
Fireplaces Number 1
Furnishings Unfurnished
Fireplace Yes
Laundry Electric Dryer Hookup, Washer Hookup
Exterior
Parking Features Attached, Garage
Garage Spaces 2.0
Fence Wood
Pool None
Waterfront Description Pond
View Water
Roof Type Shingle
Total Parking Spaces 2
Private Pool No
Building
Sewer Public Sewer
Water Public
Architectural Style Ranch
New Construction No
Schools
Elementary Schools Brookview
Middle Schools Kernan
High Schools Sandalwood
Others
Tax ID 1628433195
Acceptable Financing Cash, Conventional, FHA, VA Loan
Listing Terms Cash, Conventional, FHA, VA Loan
Read Less
Want to know what your home might be worth? Contact us for a FREE valuation!

Our team is ready to help you sell your home for the highest possible price ASAP
Bought with HOME REALTY ASSOCIATES INC
GET MORE INFORMATION





