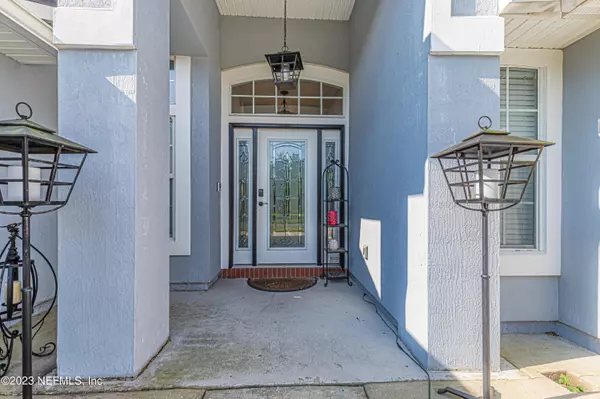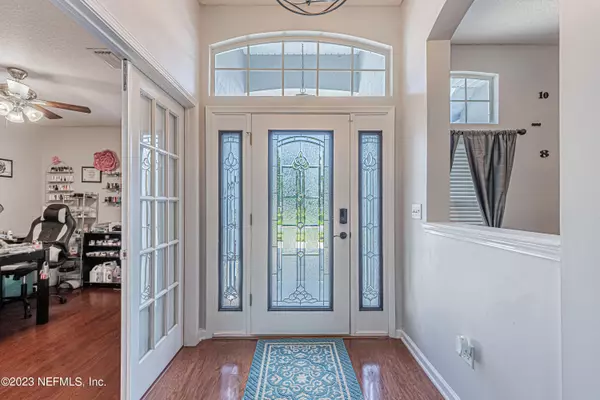$375,000
$415,000
9.6%For more information regarding the value of a property, please contact us for a free consultation.
846 CORSICA LN Jacksonville, FL 32218
4 Beds
3 Baths
2,735 SqFt
Key Details
Sold Price $375,000
Property Type Single Family Home
Sub Type Single Family Residence
Listing Status Sold
Purchase Type For Sale
Square Footage 2,735 sqft
Price per Sqft $137
Subdivision Parque Diane
MLS Listing ID 1234656
Sold Date 08/16/23
Style Traditional
Bedrooms 4
Full Baths 3
HOA Fees $25/qua
HOA Y/N Yes
Originating Board realMLS (Northeast Florida Multiple Listing Service)
Year Built 2006
Lot Dimensions .23 acres
Property Sub-Type Single Family Residence
Property Description
This lovely Parque Diane 4/3 home is just under 3,000 sq ft and offers plenty of room for everyone! Conveniently located by Sheffield Park and close to River City Marketplace for shopping, dining, and entertainment, all with easy freeway access. Brand new roof and A/C in 2021, and new water heater in 2023. There are hardwood floors, a flex room for work or play, a big kitchen that opens to the family room, and a primary bedroom with bay windows and a double tray ceiling. Outside you'll find a covered patio and a big backyard with plenty of room for a pool! Audio/Video running with security system. Property being sold AS IS.
Location
State FL
County Duval
Community Parque Diane
Area 092-Oceanway/Pecan Park
Direction From I-295, exit at Pulaski. Cross over both New Berlin and Airport Road. Take your first R on Lord Nelson and a L on Corsica Ln. Home will be on your R.
Interior
Interior Features Breakfast Bar, Eat-in Kitchen, Entrance Foyer, In-Law Floorplan, Pantry, Primary Bathroom -Tub with Separate Shower, Primary Downstairs, Split Bedrooms, Vaulted Ceiling(s), Walk-In Closet(s)
Heating Central
Cooling Central Air
Flooring Tile, Wood
Fireplaces Number 1
Fireplaces Type Gas
Fireplace Yes
Laundry Electric Dryer Hookup, Washer Hookup
Exterior
Parking Features Additional Parking, Attached, Garage
Garage Spaces 3.0
Fence Back Yard
Pool None
Amenities Available Playground
Roof Type Shingle
Total Parking Spaces 3
Private Pool No
Building
Sewer Public Sewer
Water Public
Architectural Style Traditional
Structure Type Frame,Stucco
New Construction No
Schools
Elementary Schools Louis Sheffield
Middle Schools Oceanway
High Schools First Coast
Others
HOA Name Kingdom Management
Tax ID 1069401045
Security Features Smoke Detector(s)
Acceptable Financing Cash, Conventional
Listing Terms Cash, Conventional
Read Less
Want to know what your home might be worth? Contact us for a FREE valuation!

Our team is ready to help you sell your home for the highest possible price ASAP
GET MORE INFORMATION





