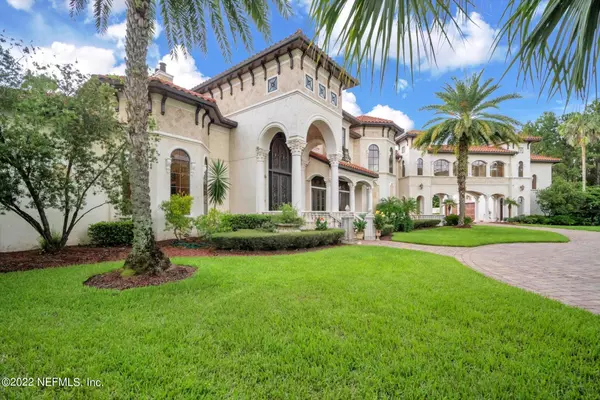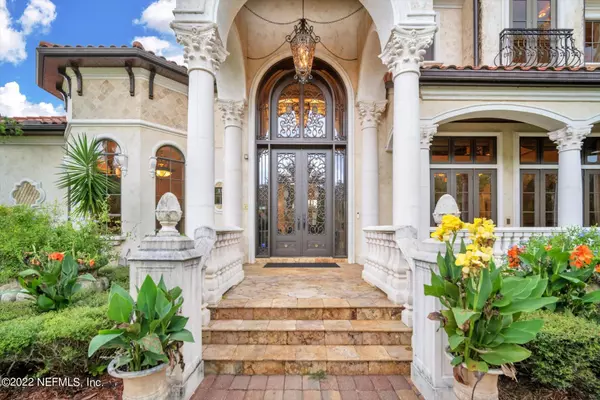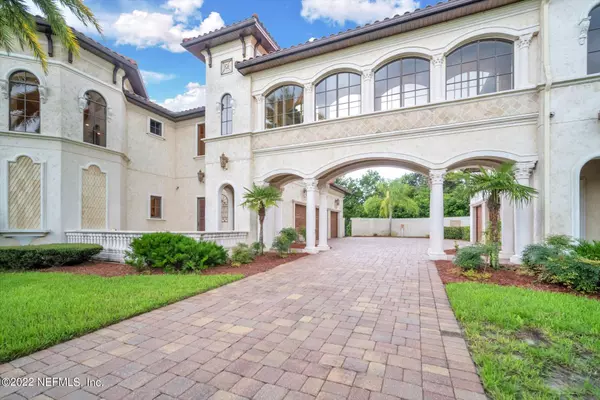$4,200,000
$4,850,000
13.4%For more information regarding the value of a property, please contact us for a free consultation.
5381 HALA CT Jacksonville, FL 32224
4 Beds
8 Baths
9,276 SqFt
Key Details
Sold Price $4,200,000
Property Type Single Family Home
Sub Type Single Family Residence
Listing Status Sold
Purchase Type For Sale
Square Footage 9,276 sqft
Price per Sqft $452
Subdivision Pablo Creek Reserve
MLS Listing ID 1224634
Sold Date 08/31/23
Bedrooms 4
Full Baths 6
Half Baths 2
HOA Fees $350/qua
HOA Y/N Yes
Originating Board realMLS (Northeast Florida Multiple Listing Service)
Year Built 2008
Property Description
Luxury living in Pablo Creek Reserve! This stunning, Mediterranean-style estate home offers four ensuite bedrooms, eight bathrooms, and over 9,000 square feet of living area! Built to the highest standard with impeccable amenities and meticulous architectural design by Kevin Gray, this home seamlessly integrates an old-world feel with all the modern features today's luxury homebuyers have come to expect. The driveway to the home is the first of many wonders, paved with a red and lime sandstone and leading to an oasis of palms. You will immediately notice the soaring windows and stately entry staircase leading to massive glass and scrollwork double doors. The vast, Spanish-style roof is supported by multiple monolithic pillars, two of which frame the first of two major entryways to the house. Enter through the massive foyer that extends to the back of the house and gives a glimpse of the pool and lake view within the back screened patio to find an elegant seating area featuring a gorgeous chandelier and the first of four wood-burning fireplaces found throughout the house. Located on the west wing of the home, the massive chef's kitchen features exquisite custom cabinetry, a double oven with gas range, an integrated paneled refrigerator, and a gorgeous center island with a sink. Adjacent to the kitchen, you will find a bar and wine cellars that can store over 250 bottles, a fully furnished laundry room, a garage, and a butler's pantry. The first-floor master bedroom is a seven-piece ensuite with a standing tub and shower, two closets, a seating area, and two more walk-in closets. Ascend the winding staircase contained within the family room and the second floor's features immediately become evident. The remaining three ensuite bedrooms are located here, each with a private walk-in closet. Connecting the bathrooms and bedrooms is a recreation room with a pool table and a functioning bar. Follow the massive hallway on the west side of the home featuring arched windows showcasing the view of all surrounding flora and fauna to find the entry to your personal theatre! At roughly 770 square feet and furnished with plush leather recliners offering stadium seating for unimpeded views and maximum comfort, this theatre room also offers a bar and adjacent bathroom, a private entryway and a balcony, making this the perfect space for entertaining! From the main drive, the second entrance to the home can be found through an immense stone archway framed by four more expansive pillars that truly capture the classical feel of the home's design. Following the continued paver driveway and passing through a breezeway, five garage door bays lead to the oversized four-car garage with additional space for golf carts. The outdoor space is unparalleled, situated on 1.57 acres and featuring a massive, screened lanai, a saltwater pool, Gazebo, and a summer kitchen. This is truly luxury Florida living at its finest! Schedule your private showing today!
Location
State FL
County Duval
Community Pablo Creek Reserve
Area 027-Intracoastal West-South Of Jt Butler Blvd
Direction South on San Pablo to Pablo Creek Reserve Gate. Go around Central Park to 3rd right on Hala Ct to last home on the left.
Interior
Interior Features Breakfast Bar, Butler Pantry, Central Vacuum, Entrance Foyer, Kitchen Island, Pantry, Primary Bathroom -Tub with Separate Shower, Primary Downstairs, Vaulted Ceiling(s), Walk-In Closet(s), Wet Bar
Heating Central, Heat Pump
Cooling Central Air
Flooring Tile, Wood
Fireplaces Number 2
Fireplaces Type Wood Burning
Furnishings Furnished
Fireplace Yes
Exterior
Exterior Feature Balcony
Parking Features Additional Parking, Attached, Circular Driveway, Garage
Garage Spaces 5.0
Fence Back Yard
Pool Private, In Ground, Heated, Screen Enclosure
Amenities Available Jogging Path, Laundry, Trash
Waterfront Description Pond
View Water
Porch Porch, Screened
Total Parking Spaces 5
Private Pool No
Building
Lot Description Cul-De-Sac
Sewer Public Sewer
Water Public
Structure Type Block,Concrete,Stucco
New Construction No
Schools
Elementary Schools Alimacani
Middle Schools Kernan
High Schools Atlantic Coast
Others
Tax ID 1677663255
Security Features Security System Owned,Smoke Detector(s)
Acceptable Financing Cash, Conventional
Listing Terms Cash, Conventional
Read Less
Want to know what your home might be worth? Contact us for a FREE valuation!

Our team is ready to help you sell your home for the highest possible price ASAP
Bought with UNITED REAL ESTATE GALLERY
GET MORE INFORMATION





