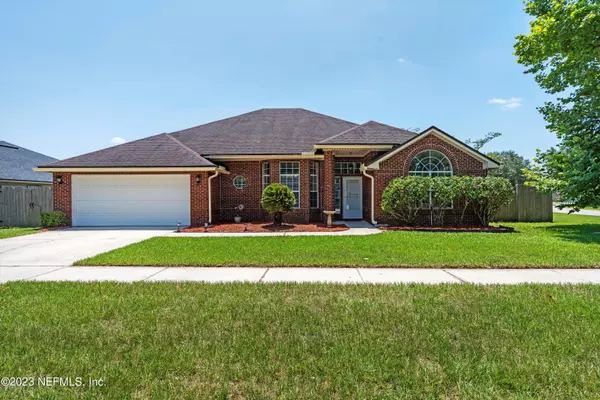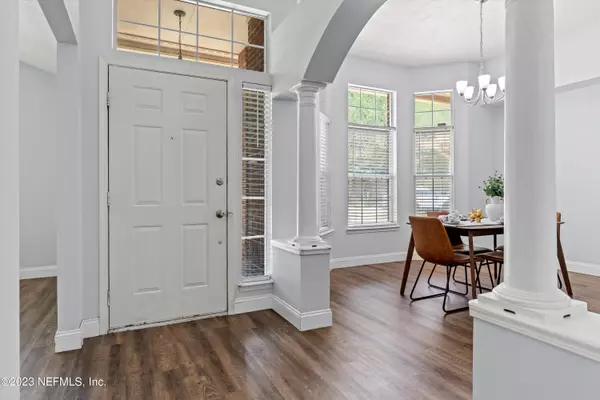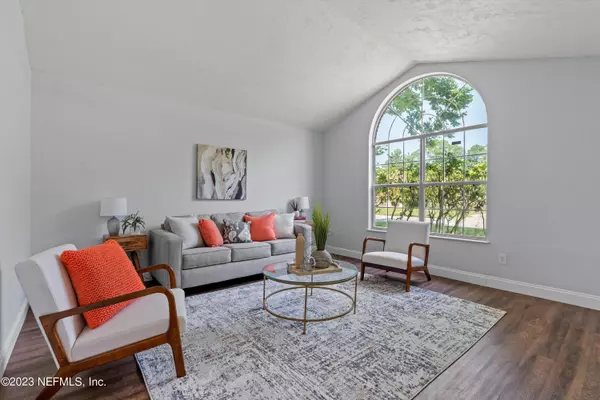$340,000
$340,000
For more information regarding the value of a property, please contact us for a free consultation.
3531 BARREL SPRINGS DR Orange Park, FL 32073
3 Beds
2 Baths
2,035 SqFt
Key Details
Sold Price $340,000
Property Type Single Family Home
Sub Type Single Family Residence
Listing Status Sold
Purchase Type For Sale
Square Footage 2,035 sqft
Price per Sqft $167
Subdivision Spencers Crossing
MLS Listing ID 1238832
Sold Date 08/31/23
Style Traditional
Bedrooms 3
Full Baths 2
HOA Fees $16/ann
HOA Y/N Yes
Originating Board realMLS (Northeast Florida Multiple Listing Service)
Year Built 1994
Lot Dimensions 100x135
Property Sub-Type Single Family Residence
Property Description
**Multiple Offers** Highest & Best by Sunday 7/30 at 6pm. Superb Brick front home, corner lot, on the lake. This spacious home is a must see! Upon entering the foyer you have a flex room/office to the right, a dining room to the left or use it as another flex space as there is an eat-in kitchen. Not only do you have a spacious pantry, you have an additional room off the kitchen for storage, mud room or even a dog wash! With the spacious living area, vaulted ceilings, and an abundance of natural light, you will feel the warm and inviting atmosphere. The thoughtfully designed split floor plan leads you to a luxury master suite that provides a private retreat with French doors leading out to the patio with views of the lake. So many options for your large .30 acre of a backyard for you to create your oasis. The remarkable home has recently been painted on the interior, newly installed carpet, new flooring in guest bathroom, wood-burning fireplace, very spacious floor plan and bedrooms, potential 2 flex rooms, extra storage room, extra side storage in garage, schools close by.
Location
State FL
County Clay
Community Spencers Crossing
Area 139-Oakleaf/Orange Park/Nw Clay County
Direction I-295 to south on Blanding Blvd; Right on Argyle Forest Blvd; Left on Cheswick Oaks Ave. Right on Barrel Springs Dr. House on the left.
Interior
Interior Features Breakfast Bar, Eat-in Kitchen, Entrance Foyer, Pantry, Primary Bathroom -Tub with Separate Shower, Primary Downstairs, Split Bedrooms, Vaulted Ceiling(s), Walk-In Closet(s)
Heating Central, Other
Cooling Central Air
Flooring Carpet, Laminate, Vinyl
Fireplaces Number 1
Fireplaces Type Wood Burning
Fireplace Yes
Laundry In Carport, In Garage
Exterior
Parking Features Attached, Garage, Garage Door Opener
Garage Spaces 2.0
Fence Back Yard, Wood
Pool None
View Water
Roof Type Shingle
Porch Patio, Porch
Total Parking Spaces 2
Private Pool No
Building
Lot Description Corner Lot
Sewer Public Sewer
Water Public
Architectural Style Traditional
Structure Type Aluminum Siding,Frame
New Construction No
Schools
Elementary Schools Argyle
High Schools Orange Park
Others
HOA Name Duval Realty, Inc.
Tax ID 04042500786700451
Security Features Security System Owned
Acceptable Financing Cash, Conventional, FHA, VA Loan
Listing Terms Cash, Conventional, FHA, VA Loan
Read Less
Want to know what your home might be worth? Contact us for a FREE valuation!

Our team is ready to help you sell your home for the highest possible price ASAP
Bought with REALTY ONE GROUP ELEVATE
GET MORE INFORMATION





