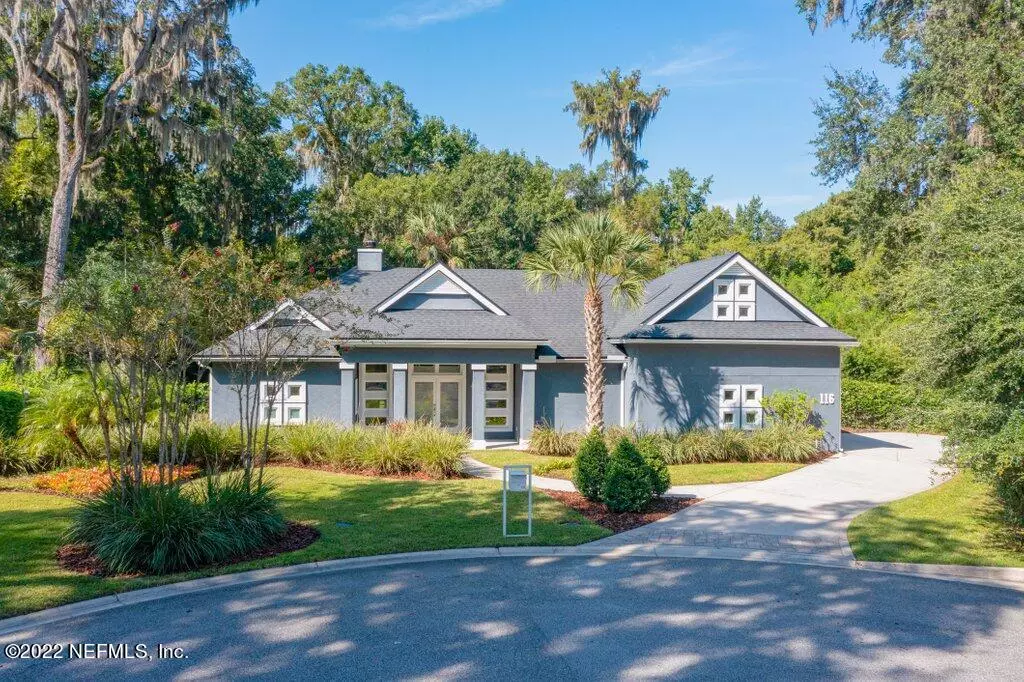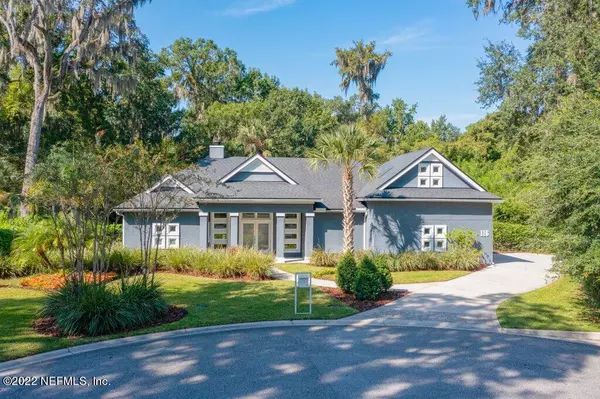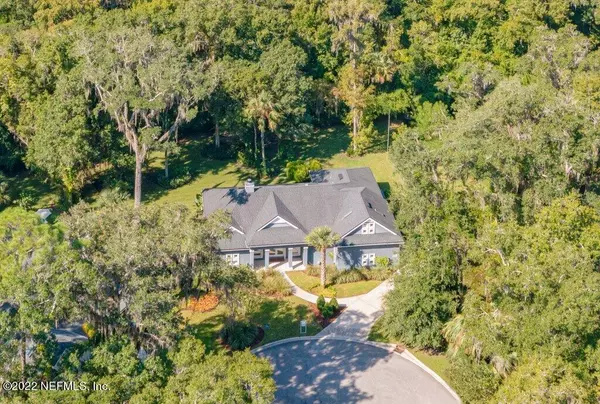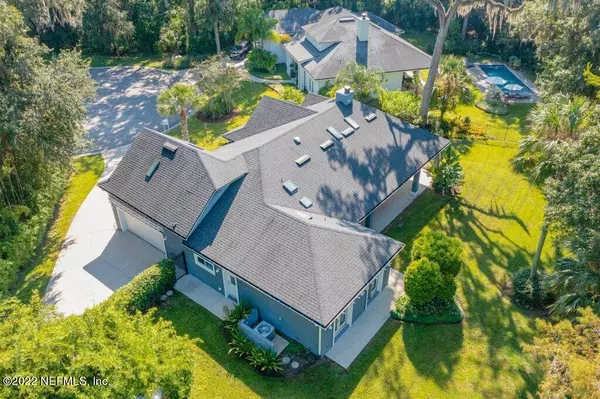$750,000
$795,000
5.7%For more information regarding the value of a property, please contact us for a free consultation.
116 FOREST OAKS DR St Augustine, FL 32086
3 Beds
2 Baths
2,500 SqFt
Key Details
Sold Price $750,000
Property Type Single Family Home
Sub Type Single Family Residence
Listing Status Sold
Purchase Type For Sale
Square Footage 2,500 sqft
Price per Sqft $300
Subdivision Forest Oaks
MLS Listing ID 1190924
Sold Date 06/15/23
Style Contemporary
Bedrooms 3
Full Baths 2
HOA Fees $75/mo
HOA Y/N Yes
Originating Board realMLS (Northeast Florida Multiple Listing Service)
Year Built 2014
Property Sub-Type Single Family Residence
Property Description
'Buy this Home and we'll Buy Yours''* Welcome to this Unique Custom-Built & Designed JA Long Inc. home in the private Forest Oaks Dr. Community. This fabulous cul-de-sac Home offers many hand selected features unique to the area. This Scandinavian design offers plenty of natural lighting with clean flowing lines.
Custom kitchen perfect for the chief in the family includes vast amount of storage and organization with no slam cabinets/Drawers, Corian counter tops, Ceramic stove top and a large butler's pantry with organizers. Ideal for holidays and family get togethers. Open high ceiling living area with wood burning fireplace offers unlimited layout options with a perfect view. Master Suit offers many high-end luxury options including walking glass shower, Free standing bathroom amenities amenities
Location
State FL
County St. Johns
Community Forest Oaks
Area 337-Old Moultrie Rd/Wildwood
Direction While on Highway 207 turn Right on to Rolling Hills, Turn Right on to Forest Oaks Dr. Home at the end of Cul-de-sac.
Interior
Interior Features Breakfast Bar, Built-in Features, Eat-in Kitchen, Pantry, Primary Bathroom -Tub with Separate Shower, Skylight(s), Split Bedrooms, Walk-In Closet(s)
Heating Central, Heat Pump, Other
Cooling Central Air
Flooring Vinyl
Fireplaces Number 1
Furnishings Unfurnished
Fireplace Yes
Laundry Electric Dryer Hookup, Washer Hookup
Exterior
Parking Features Attached, Garage, Garage Door Opener
Garage Spaces 2.0
Fence Full
Pool None
Amenities Available Security
Roof Type Shingle
Porch Covered, Patio
Total Parking Spaces 2
Private Pool No
Building
Lot Description Irregular Lot, Sprinklers In Front, Sprinklers In Rear
Sewer Public Sewer
Water Public
Architectural Style Contemporary
Structure Type Block,Concrete,Stucco
New Construction No
Others
Tax ID 1027630060
Security Features Security System Owned,Smoke Detector(s)
Acceptable Financing Cash, Conventional, VA Loan
Listing Terms Cash, Conventional, VA Loan
Read Less
Want to know what your home might be worth? Contact us for a FREE valuation!

Our team is ready to help you sell your home for the highest possible price ASAP
Bought with NON MLS
GET MORE INFORMATION





