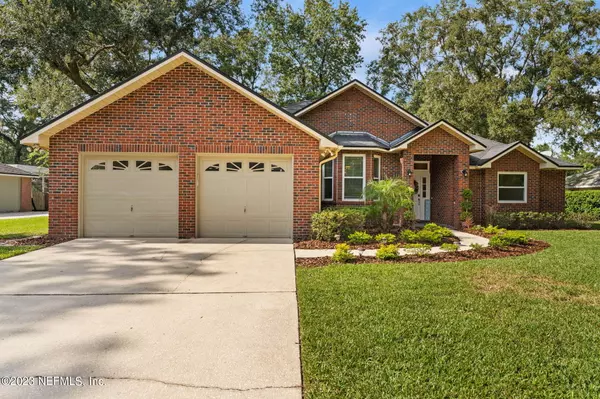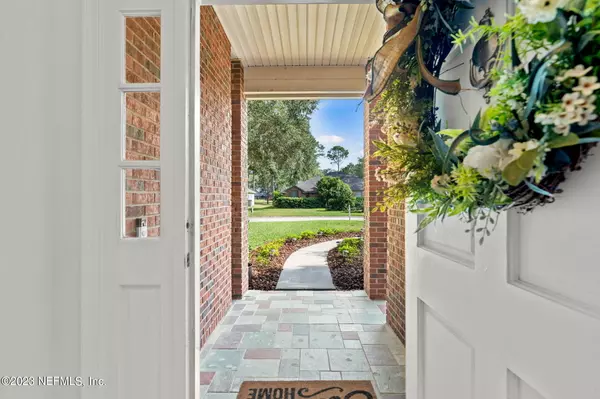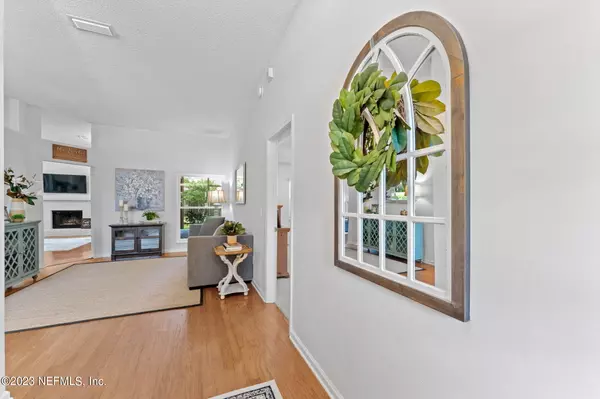$485,000
$485,000
For more information regarding the value of a property, please contact us for a free consultation.
417 CHICOPEE CT St Johns, FL 32259
3 Beds
2 Baths
2,043 SqFt
Key Details
Sold Price $485,000
Property Type Single Family Home
Sub Type Single Family Residence
Listing Status Sold
Purchase Type For Sale
Square Footage 2,043 sqft
Price per Sqft $237
Subdivision Julington Creek
MLS Listing ID 1249327
Sold Date 10/27/23
Style Contemporary
Bedrooms 3
Full Baths 2
HOA Fees $40/ann
HOA Y/N Yes
Originating Board realMLS (Northeast Florida Multiple Listing Service)
Year Built 1993
Lot Dimensions 100 x 148 x 91 x 146
Property Description
Do not miss this opportunity for an ALL BRICK, 1-story residence on a spacious .32 acre lot in a NON-CDD section of Julington Creek! In late 2018, this residence was updated w/ new granite, kitchen cabinets & vanities & new flooring.Wood & tile flooring in public rms (2018) & carpet (2020) in bedms. Recent updates include Water Heater (2022),Original Windows replaced w/ Vinyl Energy Efficient Windows (2021);Stainless Steel Appliances (2019) Fireplace w/ Mantle refreshed w/ Shiplap Siding & Painted Brick (2023).Crown molding & tumbled marble backsplash in kitchen (2023),interior repaint (2020).Architectural Roof installed in 2013 & AC system is 2009. Generously-sized inside laundry rm. Spacious,fenced back yard (shed included) & covered screened lanai.
Location
State FL
County St. Johns
Community Julington Creek
Area 301-Julington Creek/Switzerland
Direction From Race Track Rd & San Jose Blvd (SR 13) East on Race Track to Right on Hummingbird. Then Left on Dewberry to Left on Chicopee. Property on Left near end of cul de sac.
Rooms
Other Rooms Shed(s)
Interior
Interior Features Breakfast Bar, Breakfast Nook, Entrance Foyer, Pantry, Primary Bathroom -Tub with Separate Shower, Primary Downstairs, Split Bedrooms, Walk-In Closet(s)
Heating Central, Electric, Heat Pump, Other
Cooling Central Air, Electric
Flooring Carpet, Tile, Wood
Fireplaces Number 1
Fireplaces Type Wood Burning
Fireplace Yes
Laundry Electric Dryer Hookup, Washer Hookup
Exterior
Parking Features Attached, Garage, Garage Door Opener
Garage Spaces 2.0
Fence Back Yard, Wood
Pool None
Utilities Available Cable Available, Other
Amenities Available Jogging Path
Roof Type Shingle
Porch Patio
Total Parking Spaces 2
Private Pool No
Building
Lot Description Irregular Lot, Sprinklers In Front, Sprinklers In Rear
Sewer Public Sewer
Water Public
Architectural Style Contemporary
New Construction No
Schools
Elementary Schools Julington Creek
Middle Schools Fruit Cove
High Schools Creekside
Others
HOA Name Vesta
Tax ID 2500060150
Security Features Smoke Detector(s)
Acceptable Financing Cash, Conventional, FHA, VA Loan
Listing Terms Cash, Conventional, FHA, VA Loan
Read Less
Want to know what your home might be worth? Contact us for a FREE valuation!

Our team is ready to help you sell your home for the highest possible price ASAP
Bought with ENGEL & VOLKERS FIRST COAST
GET MORE INFORMATION





