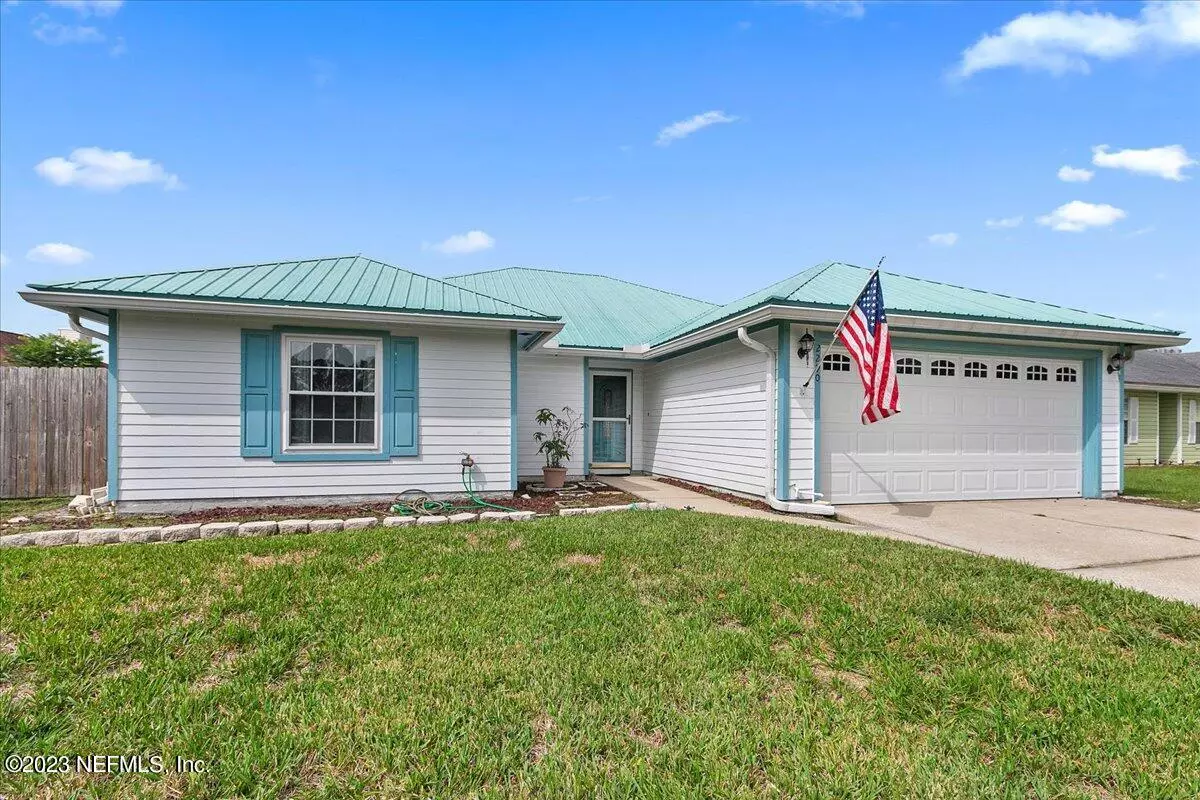$300,000
$309,900
3.2%For more information regarding the value of a property, please contact us for a free consultation.
2290 DUMFRIES CIR E Jacksonville, FL 32246
3 Beds
2 Baths
1,600 SqFt
Key Details
Sold Price $300,000
Property Type Single Family Home
Sub Type Single Family Residence
Listing Status Sold
Purchase Type For Sale
Square Footage 1,600 sqft
Price per Sqft $187
Subdivision Deer Ridge
MLS Listing ID 1251001
Sold Date 11/06/23
Style Contemporary
Bedrooms 3
Full Baths 2
HOA Fees $3/ann
HOA Y/N Yes
Originating Board realMLS (Northeast Florida Multiple Listing Service)
Year Built 1993
Property Description
Bring your creative ideas to this Beautiful Coastal Style Home, located central to the Beaches, Town Center and Downtown. You are greeted when you enter with large Open LIving Space, looking out into the Screened Porch. There is a Dining Room and Kitchen w/Granite Counters, Tile Backsplash, Stainless Steel Appliances and Breakfast Nook, Indoor Laundry, From the entry the hallway leads to 2 Secondary Bedrooms, Guest Bath and Primary Suite w/Walk-in Closet and Ensuite Bath w/Private Water Closet/Shower Combo. Features: Metal Roof, Solar Water Heater 2014, A/C 2016, Garage Door Replaced 2021, Hardie Siding and Fenced Backyard.
Location
State FL
County Duval
Community Deer Ridge
Area 023-Southside-East Of Southside Blvd
Direction 295 to West on Beach Blvd. to Right on St. Johns Bluff Rd. to Right on Lost Pine Dr., Left on Dumfries, House on Left.
Interior
Interior Features Eat-in Kitchen, Entrance Foyer, Pantry, Primary Bathroom - Shower No Tub, Vaulted Ceiling(s), Walk-In Closet(s)
Heating Central, Electric, Heat Pump
Cooling Central Air, Electric
Flooring Carpet, Tile
Fireplaces Number 1
Fireplace Yes
Laundry Electric Dryer Hookup, Washer Hookup
Exterior
Parking Features Attached, Garage
Garage Spaces 2.0
Fence Back Yard
Pool None
Utilities Available Cable Available
Waterfront Description Pond
Roof Type Metal
Porch Porch, Screened
Total Parking Spaces 2
Private Pool No
Building
Lot Description Irregular Lot
Sewer Public Sewer
Water Public
Architectural Style Contemporary
Structure Type Fiber Cement,Frame,Wood Siding
New Construction No
Schools
Elementary Schools Brookview
Middle Schools Kernan
High Schools Sandalwood
Others
Tax ID 1628433165
Acceptable Financing Cash, Conventional, FHA, VA Loan
Listing Terms Cash, Conventional, FHA, VA Loan
Read Less
Want to know what your home might be worth? Contact us for a FREE valuation!

Our team is ready to help you sell your home for the highest possible price ASAP
Bought with FLORIDA HOMES REALTY & MTG LLC
GET MORE INFORMATION





