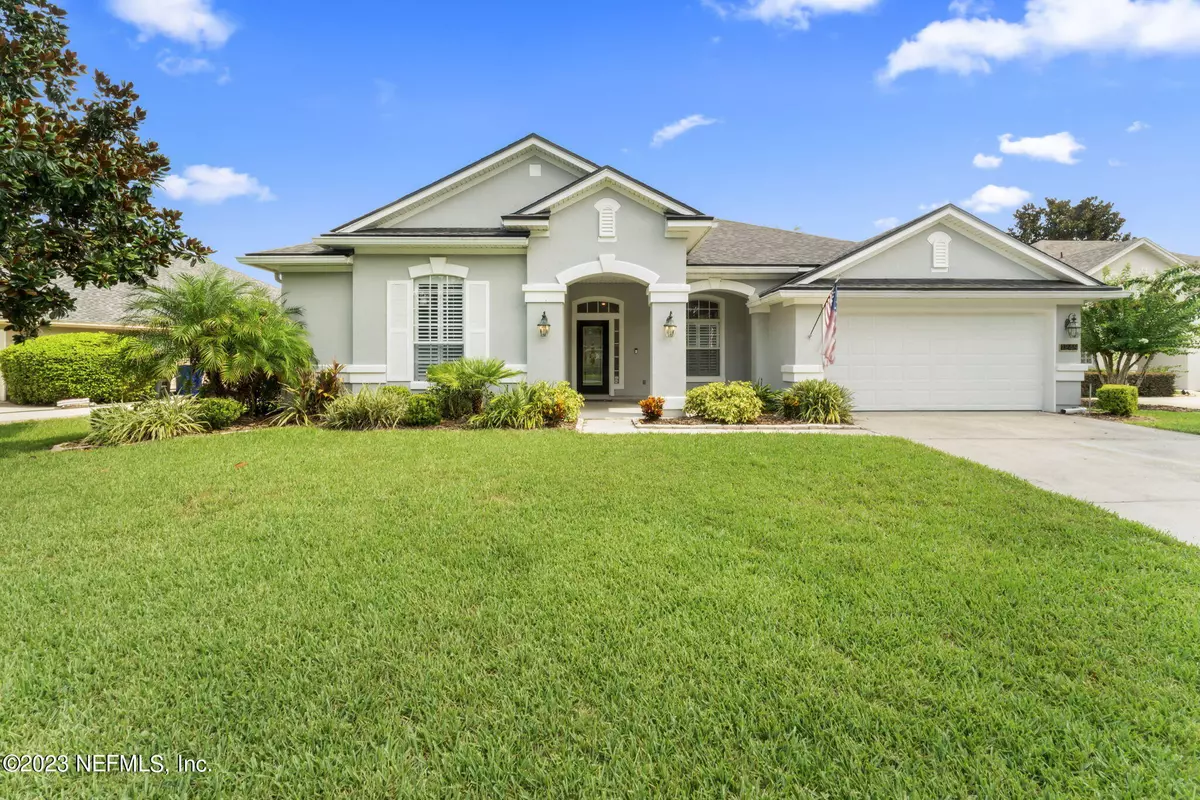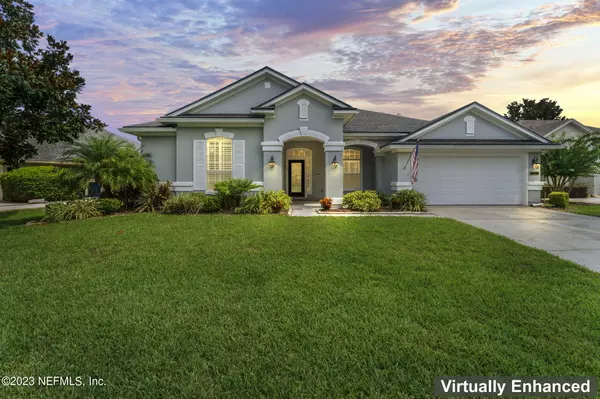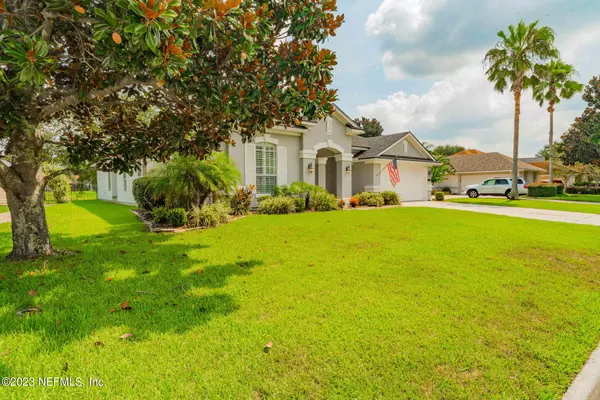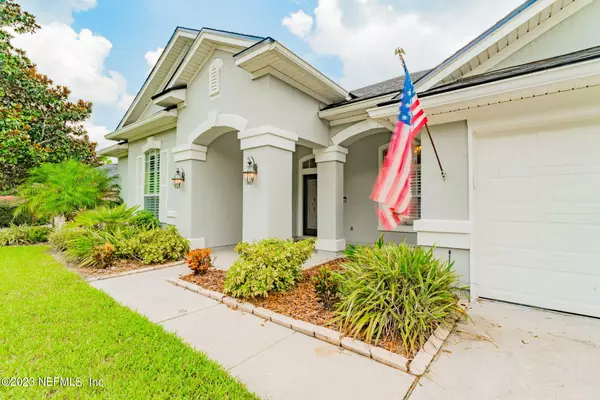$609,000
$619,900
1.8%For more information regarding the value of a property, please contact us for a free consultation.
1248 LOCH TANNA LOOP St Johns, FL 32259
4 Beds
3 Baths
2,718 SqFt
Key Details
Sold Price $609,000
Property Type Single Family Home
Sub Type Single Family Residence
Listing Status Sold
Purchase Type For Sale
Square Footage 2,718 sqft
Price per Sqft $224
Subdivision Whispering Pines
MLS Listing ID 1244581
Sold Date 11/15/23
Style Contemporary,Ranch
Bedrooms 4
Full Baths 3
HOA Fees $37/ann
HOA Y/N Yes
Originating Board realMLS (Northeast Florida Multiple Listing Service)
Year Built 2003
Property Description
ASSUMABLE VA LOAN - 2.6% Beautiful David Weekly home which promises to please. Open floor plan, 10 foot ceilings, 3 way split bedrooms, all bedrooms are spacious with large closets, lots of beautiful light, fenced backyard and on a lake. 3 car tandem garage, fireplace, larged enclosed screened lanai, plantation shutters, inside laundry, outside shower. New roof 2023, water heater 2021 AC 2012. St Johns schools and Julington Creek Amenities. Be sure to check out pictures of amenities!! Easy access to beaches, St Augustine, downtown Jacksonville, highways, boating, shopping, restaurants and more. Come see this spacious home today. See Feature Sheet under Documents tab and Offer Instructions also
Location
State FL
County St. Johns
Community Whispering Pines
Area 301-Julington Creek/Switzerland
Direction Racetrack Road to Oakwood Branch Drive, right on Sparrow Branch and right on Loch Tanna Loop Home on left
Interior
Interior Features Breakfast Bar, Built-in Features, Entrance Foyer, In-Law Floorplan, Kitchen Island, Pantry, Primary Bathroom -Tub with Separate Shower, Primary Downstairs, Split Bedrooms, Vaulted Ceiling(s), Walk-In Closet(s)
Heating Central
Cooling Central Air
Flooring Laminate, Tile, Vinyl
Fireplaces Number 1
Fireplace Yes
Exterior
Garage Spaces 3.0
Pool None
Amenities Available Clubhouse, Jogging Path, Tennis Court(s)
Waterfront Description Lake Front
Roof Type Shingle
Porch Front Porch, Patio, Porch, Screened
Total Parking Spaces 3
Private Pool No
Building
Lot Description Sprinklers In Front, Sprinklers In Rear
Sewer Public Sewer
Water Public
Architectural Style Contemporary, Ranch
Structure Type Frame,Stucco
New Construction No
Others
HOA Name Julington Creek Plan
Tax ID 2495403380
Acceptable Financing Cash, Conventional, FHA, VA Loan
Listing Terms Cash, Conventional, FHA, VA Loan
Read Less
Want to know what your home might be worth? Contact us for a FREE valuation!

Our team is ready to help you sell your home for the highest possible price ASAP
Bought with ROUND TABLE REALTY
GET MORE INFORMATION





