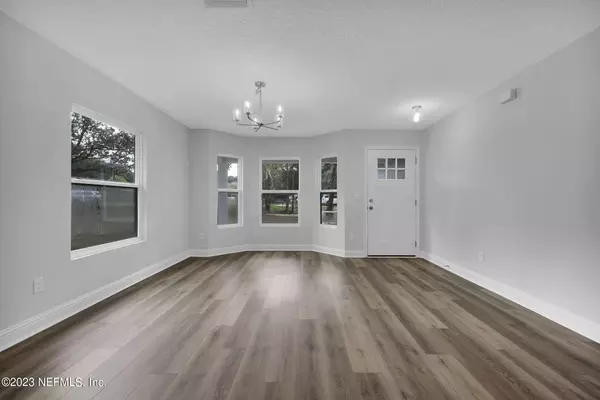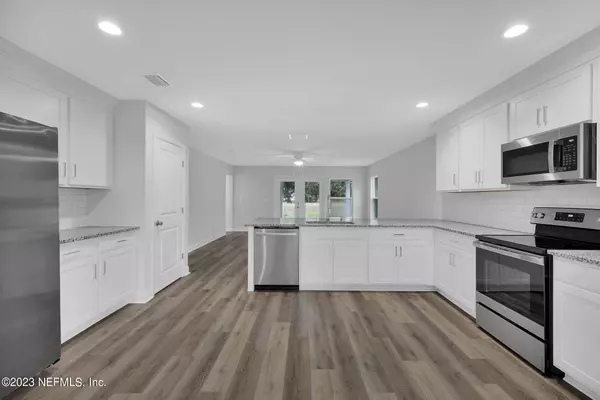$376,250
$394,999
4.7%For more information regarding the value of a property, please contact us for a free consultation.
13204 YELLOW BLUFF RD Jacksonville, FL 32226
3 Beds
2 Baths
1,650 SqFt
Key Details
Sold Price $376,250
Property Type Single Family Home
Sub Type Single Family Residence
Listing Status Sold
Purchase Type For Sale
Square Footage 1,650 sqft
Price per Sqft $228
Subdivision Yellow Bluff Road
MLS Listing ID 1245644
Sold Date 11/21/23
Style Traditional
Bedrooms 3
Full Baths 2
HOA Y/N No
Originating Board realMLS (Northeast Florida Multiple Listing Service)
Year Built 2023
Lot Dimensions 100x200
Property Sub-Type Single Family Residence
Property Description
NEW CONSTRUCTION by the award-winning PILLAR CONSTRUCTION. This 1650 square ft. 3 Bedroom, 2 bath, 2car garage sitting on almost a ½ acre of property with no HOA, could be your perfect family home. Plenty of land to add a pool, standalone workshop, or store your boat or RV on your own property. Includes an inground well with submerged pump recently re-built (July 2023) but sold As-Is.
This home has an open floor plan design, with the kitchen boasting designer cabinets with 42'' uppers, a peninsula bar top, granite counter tops, stainless steel GE appliances and luxury vinyl plank flooring throughout the home. The home is pre-wired for cable and has a built in WIFI ACCESS point.
The Owners suite and bathroom includes a tile walk-in shower with frameless glass, dual vanity with granite countertops and a large walk-in closet.
The exterior boasts cementitious hardie lap siding, a covered rear porch and 30 year Architectural shingles, and the home is on a new septic system.
Location
State FL
County Duval
Community Yellow Bluff Road
Area 092-Oceanway/Pecan Park
Direction Take I295-N over the Dames Point Bridge. Exit 40 (Alta Rd), go right. Continue for ~1.6 miles, house is on the left just past Believer's Joy Worship Center.
Interior
Interior Features Breakfast Bar, Pantry, Primary Bathroom - Shower No Tub, Split Bedrooms
Heating Central
Cooling Central Air
Flooring Carpet, Tile, Vinyl
Furnishings Unfurnished
Laundry Electric Dryer Hookup, Washer Hookup
Exterior
Parking Features Attached, Garage, Garage Door Opener
Garage Spaces 2.0
Fence Chain Link
Pool None
Roof Type Shingle
Porch Porch
Total Parking Spaces 2
Private Pool No
Building
Sewer Septic Tank
Water Public
Architectural Style Traditional
Structure Type Fiber Cement,Frame
New Construction Yes
Schools
Elementary Schools Louis Sheffield
Middle Schools Oceanway
High Schools First Coast
Others
Tax ID 1064360005
Security Features Smoke Detector(s)
Acceptable Financing Cash, Conventional, FHA, VA Loan
Listing Terms Cash, Conventional, FHA, VA Loan
Read Less
Want to know what your home might be worth? Contact us for a FREE valuation!

Our team is ready to help you sell your home for the highest possible price ASAP
Bought with KELLER WILLIAMS REALTY ATLANTIC PARTNERS ST. AUGUSTINE
GET MORE INFORMATION





