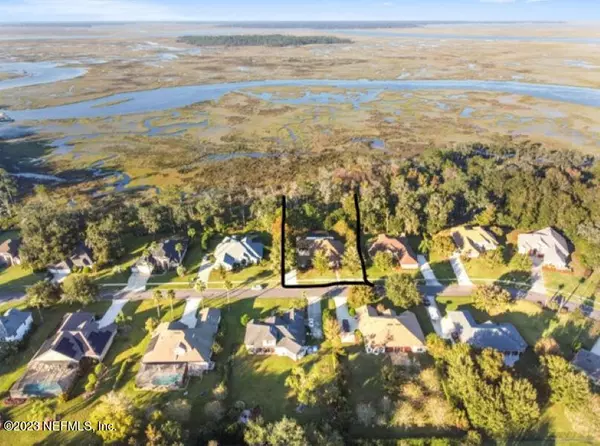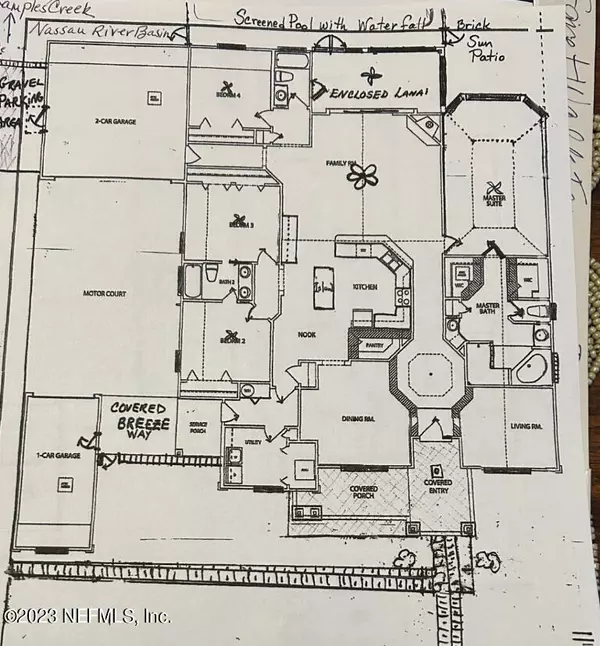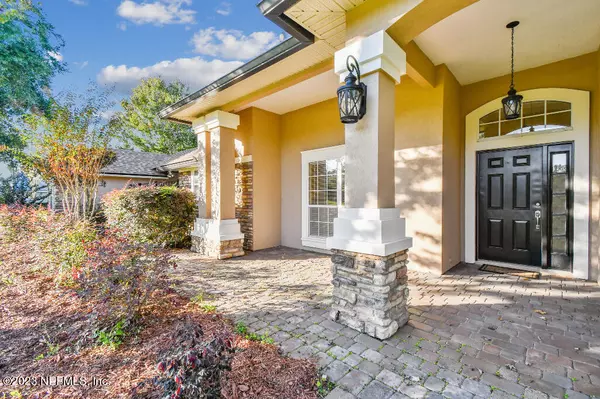$655,000
$675,000
3.0%For more information regarding the value of a property, please contact us for a free consultation.
2825 EGRET WALK TER N Jacksonville, FL 32226
4 Beds
3 Baths
2,950 SqFt
Key Details
Sold Price $655,000
Property Type Single Family Home
Sub Type Single Family Residence
Listing Status Sold
Purchase Type For Sale
Square Footage 2,950 sqft
Price per Sqft $222
Subdivision Amelia View
MLS Listing ID 1257228
Sold Date 02/07/24
Style Traditional
Bedrooms 4
Full Baths 3
HOA Fees $33
HOA Y/N Yes
Originating Board realMLS (Northeast Florida Multiple Listing Service)
Year Built 2006
Property Description
PRIVACY IN PARADISE awaits! 4/3/3 on a half-acre overlooking Samples creek and the Nassau River basin. Landscaping and layout create an exceptional oasis of privacy in the backyard which boasts a large screen enclosed pool. 10x40 covered patio provides plenty of room for entertaining rain or shine. Upon entering you are immediately drawn to the tall Vaulted ceilings, open floor plan and the quality updates with new stainless-steel appliances, granite countertops, and an impressive amount of Wellborn custom cherry cabinets in the Savannah style. The exterior is surrounded with mature landscaping and an in-ground pool new in 2021 with waterfall. Updates include new roof 2023, new HVAC 2015, Exterior repainted 2022, interior painted 2020, carpet new in 2020. This home has it all! The Master Suite 14'x25' includes a bay window sitting area overlooking the river and more than enough room for a king size bed set plus seating in front of windows. Two walk in closets, large bathroom with two separate vanities, a private water closet, large soaking tub and walk in tiled shower with glass block wall.
Community amenities include community center with a large pool, playground, basketball, volleyball courts and a soccer field. A very private neighborhood with easy access to airport (20 minutes) and major shopping & restaurants nearby.
Private (resident only) boat ramp and dock that will handle up to a 28 ft boat, accessing the ocean within 30 minutes via deep creek and Intercoastal Waterway; with NO FIXED BRIDGES! Boat/RV storage is available to residents.
This marsh waterfront home has all the best qualities Florida living has to offer. With 4 bedrooms & 3 full baths, this home boasts almost 3000 sq feet of gorgeous living space. You are first greeted by a brick paver walkway leading to an arched entry and a spacious brick paver front porch flanked by columns with stone accents adorned with lantern lights and matching pendant porch light highlighting the tall porch ceilings and glass transom over the front door. You enter a wide foyer with 10 ft ceilings and decorative octagon trey ceiling flanked by columns and 16-inch wide plant shelves.
The cozy Formal Living Room 12'x11' on the right is perfect for quiet conversations under a vaulted ceiling. The Formal Dining Room 14.5'x14.5' to the left contains a deep recessed niche sufficient for a 7 ft. wide China cabinet. The walls are decorated with chair rails, decorative wall framing accents and crown molding.
An archway frames entrance to the Nook perfect for a bistro style table. Nook/Kitchen equipped with 10-ft ceilings. A deep walk-in pantry with custom wood shelving provides exceptional storage and a wide, deep linen closet with custom wood shelving contains ample space to store tablecloths, placemats, kitchen appliances, a vacuum and a card table with chairs.
Kitchen 12.5'x10' has top of the line custom Wellborn cherry wood cabinets in the Savannah style topped with gorgeous cove, dentil, and egg & dart molding and upgraded pull-outs for pots and pans. Storage abounds in main kitchen as all upper cabinets are 42-inch height. Additional storage contained in 4-ft island and separate 8-ft set of upper and lower cabinets; perfect as a buffet serving area. Eating bar has 14-in wide granite countertops that top the high wall bar top and can seat 6 barstools comfortably as it overlooks the family room and water views.
Family Room 18'x18', open to Kitchen, supports large gatherings and boasts 12-ft plus vaulted ceilings, built in electric fireplace and superb views. Additionally, it can be expanded by opening the triple multi-slide patio glass doors that stack neatly behind the pocket wall and opens onto the lanai. The enclosed custom tiled Lanai 18'x10' lined with windows and a French double door entry opens out to a pool with waterfall feature and a commanding view of the Nassau River marsh. In addition, the lanai offers easy access to the full 3rd bathroom, for pool guests. The Triple slide doors can be closed to separate the rooms or opened for expanded access.
Inground Pool 15'x30' and covered porch with screen enclosure (40'x30') and pavestone patio provides unlimited entertainment for whole family. An additional unenclosed paver sundeck (15'x20') with low stone wall for seating provides a perfect location for a firepit. Pool includes a waterfall feature and a swim-out seating perfect for enjoying a cocktail while enjoying the view of the river and wildlife, we have seen rabbits, deer and all manner of birds flying by. Owls & Hawks seem to love to roost in the trees outback.
Oversized Laundry Room 8'x8' with Wellborn cherrywood cabinetry & additional shelving tucked behind the door. HVAC conveniently inside laundry room closet
Bedroom 2 (11'x11') is spacious with a custom designed double door closet that has custom wood shelving, storage cabinet and 2 hanging bars.
Bedroom 3 (13'x11') is even larger with 2 connected double door separate closets that span an entire wall with custom wood shelving, 2 wooden storage niches, and a pocket door that leads into shared bathroom.
Bedroom 2 and bedroom 3 are connected by a Jack & Jill bathroom with double vanity.
Bedroom 4 (12'x11') has impressive views of the Nassau River marsh and makes a great Office/private Suite with double door closets that have custom wood shelving that span an entire wall.
The oversized driveway leads to a semi-private courtyard parking area located between the 2-car attached garage and the single car semi-attached garage which serves as a great workshop.
Location
State FL
County Duval
Community Amelia View
Area 096-Ft George/Blount Island/Cedar Point
Direction From I-295 in Oceanway exit north on Alta Drive for approx 4.7 miles (road will change to Yellow Bluff) turn right on Starratt Rd for 1 mile and turn left on Amelia View Dr. Take second left on Amel
Interior
Interior Features Eat-in Kitchen, Primary Downstairs, Split Bedrooms, Vaulted Ceiling(s), Walk-In Closet(s)
Heating Electric
Cooling Central Air
Flooring Carpet, Tile
Fireplaces Number 1
Fireplaces Type Other
Furnishings Unfurnished
Fireplace Yes
Exterior
Parking Features Additional Parking, Attached, Garage, Garage Door Opener
Garage Spaces 3.0
Fence Full
Pool Private, In Ground, Other, Screen Enclosure
Utilities Available Cable Available
Amenities Available Basketball Court, Boat Launch, Clubhouse, Playground, Tennis Court(s)
View Protected Preserve
Porch Covered, Patio, Porch, Screened
Total Parking Spaces 3
Private Pool No
Building
Lot Description Cul-De-Sac, Irregular Lot, Sprinklers In Front, Sprinklers In Rear
Sewer Public Sewer
Water Public
Architectural Style Traditional
Structure Type Stucco
New Construction No
Others
HOA Name Amelia View Homeowne
HOA Fee Include Maintenance Grounds
Tax ID 1084229180
Security Features Security System Owned,Smoke Detector(s)
Acceptable Financing Cash, Conventional, FHA, VA Loan
Listing Terms Cash, Conventional, FHA, VA Loan
Read Less
Want to know what your home might be worth? Contact us for a FREE valuation!

Our team is ready to help you sell your home for the highest possible price ASAP
Bought with KELLER WILLIAMS REALTY ATLANTIC PARTNERS SOUTHSIDE
GET MORE INFORMATION





