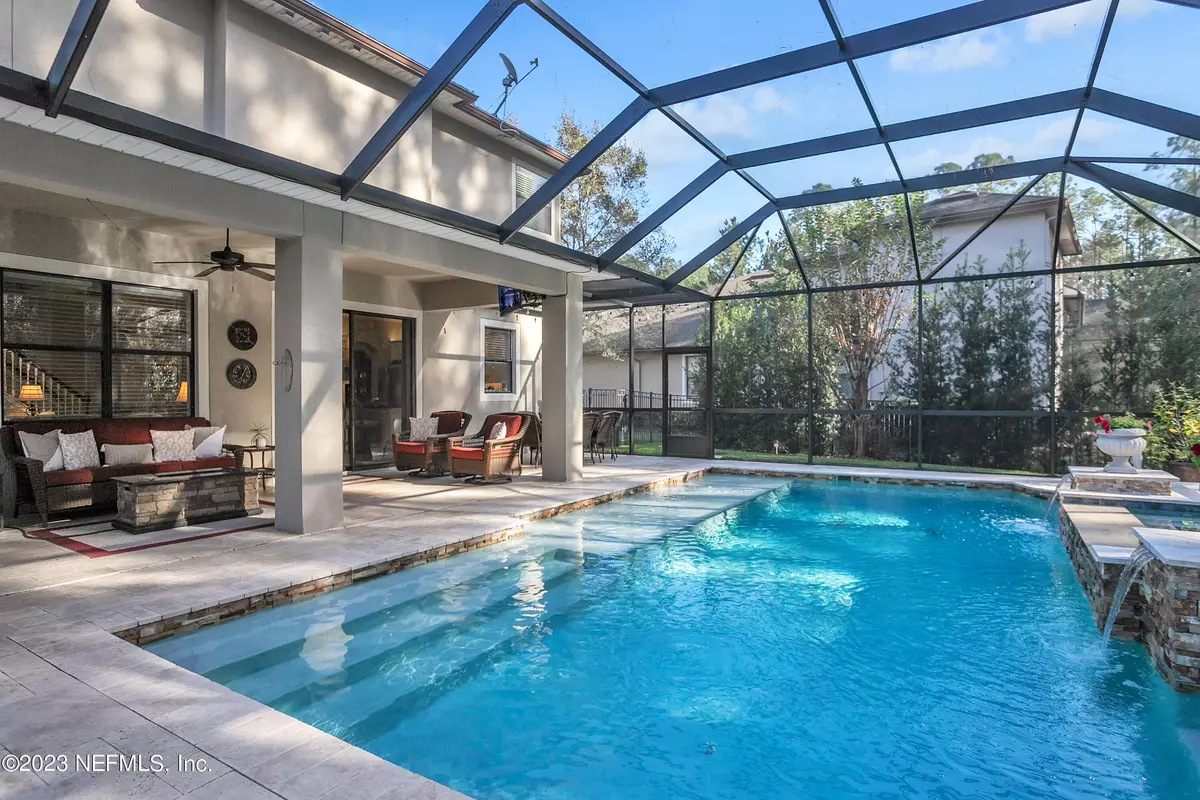$802,500
$799,000
0.4%For more information regarding the value of a property, please contact us for a free consultation.
243 N ARABELLA WAY St Johns, FL 32259
4 Beds
4 Baths
3,216 SqFt
Key Details
Sold Price $802,500
Property Type Single Family Home
Sub Type Single Family Residence
Listing Status Sold
Purchase Type For Sale
Square Footage 3,216 sqft
Price per Sqft $249
Subdivision St Johns Forest
MLS Listing ID 1261680
Sold Date 01/31/24
Bedrooms 4
Full Baths 3
Half Baths 1
HOA Fees $222/qua
HOA Y/N Yes
Originating Board realMLS (Northeast Florida Multiple Listing Service)
Year Built 2011
Property Sub-Type Single Family Residence
Property Description
Welcome Home to this beautiful concrete block 4 bedroom, 3.5 bath home on oversized lot with office and luxury pool/spa in sought after St Johns Forest. Preserve lot w/ preserve views in front & backyard, pool screened & fenced backyard. Newly updated kitchen that includes double oven w/ convection &air fryer. Beautiful new LVP floors downstairs. Updated 1/2 bath. Downstairs features office, 1/2 bath, dining room, kitchen & family room. Upstairs features loft, primary bedroom with built in double closets, large primary bath & additional 3 bedrooms & 2 full baths. Laundry room is spacious w/ sink. A+ schools & amenities including beach entry pool, slide, roller hockey rink, tennis courts, gym, soccer field, playground. *No CDD bond, only maint remains*
Location
State FL
County St. Johns
Community St Johns Forest
Area 301-Julington Creek/Switzerland
Direction To get to visitor gate enter 100 St Johns Forest Blvd in GPS and then enter 243 N Arabella Way when you enter through visitor gate.
Interior
Heating Central
Cooling Central Air
Exterior
Parking Features Additional Parking
Garage Spaces 2.0
Fence Back Yard
Pool Community, In Ground, Salt Water
Utilities Available Natural Gas Available
Amenities Available Security
View Protected Preserve
Total Parking Spaces 2
Garage Yes
Private Pool No
Building
Water Public
New Construction No
Schools
Middle Schools Liberty Pines Academy
High Schools Beachside
Others
Senior Community No
Tax ID 0263341510
Acceptable Financing Cash, Conventional, VA Loan
Listing Terms Cash, Conventional, VA Loan
Read Less
Want to know what your home might be worth? Contact us for a FREE valuation!

Our team is ready to help you sell your home for the highest possible price ASAP
GET MORE INFORMATION





