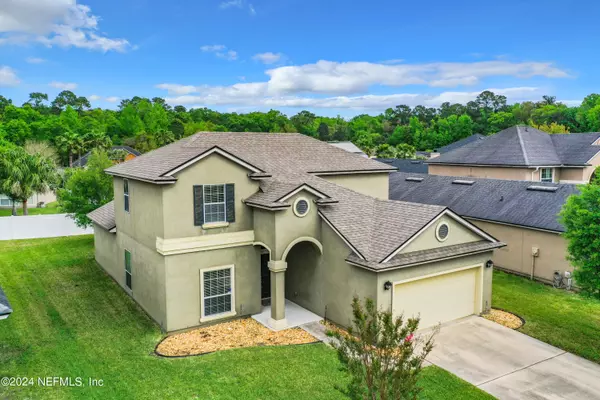$410,000
$410,000
For more information regarding the value of a property, please contact us for a free consultation.
669 TREE SWALLOW CT Jacksonville, FL 32218
4 Beds
3 Baths
2,462 SqFt
Key Details
Sold Price $410,000
Property Type Single Family Home
Sub Type Single Family Residence
Listing Status Sold
Purchase Type For Sale
Square Footage 2,462 sqft
Price per Sqft $166
Subdivision North Creek
MLS Listing ID 2017278
Sold Date 05/16/24
Bedrooms 4
Full Baths 2
Half Baths 1
HOA Fees $47/qua
HOA Y/N Yes
Originating Board realMLS (Northeast Florida Multiple Listing Service)
Year Built 2010
Annual Tax Amount $193
Lot Size 8,276 Sqft
Acres 0.19
Property Sub-Type Single Family Residence
Property Description
Open house was canceled. Gorgeous home well maintained in a cul-de-sac street with MASTER BR on the first floor. Roof only 3.5 yrs old. FORMAL LIVING AND DINING. 4 bedrooms and 2.5 baths and lots of storage. Kitchen opens to large nook and family room with high ceilings and recessed lights. Kitchen features an island great for food preparation and sitting entertaining. Enjoy your morning coffee in a large screen-in lanai. Home is fenced. Large Master bedroom downstairs and large master bath with two sinks, garden tub and separate shower. Find upstairs a loft and 3 more bedrooms with a large bath room. Home offers a WATER SOFTENER AND security ALARM. Front door Ring camera, refrigerator in the garage and all the drapery and hardware convey except the upstairs drapery and hardware in the bedroom with the queen bed (dark grey). Shelf in the garage will not convey. Amenities include: pool, playground, basketball courts, tennis, & boat / RV parking. Nearby shopping, dining, and convenient to the airport
Location
State FL
County Duval
Community North Creek
Area 092-Oceanway/Pecan Park
Direction From 295, exit 337 onto Pulaski and follow to Starratt. Turn eft on Duval Station, and then right on Bradley Cove into North Creek. Go to Summer Breeze Dr E, Lf on Reflection Cove Rd E. Lf on Tree Swallow Ct. Home on the right.
Interior
Heating Central, Electric
Cooling Central Air
Flooring Carpet, Tile
Laundry Electric Dryer Hookup, Washer Hookup
Exterior
Parking Features Attached, Garage, Garage Door Opener
Garage Spaces 2.0
Fence Back Yard, Vinyl
Pool Community, In Ground
Utilities Available Electricity Connected, Sewer Connected, Water Connected
Amenities Available Playground
Roof Type Shingle
Porch Patio, Screened
Total Parking Spaces 2
Garage Yes
Private Pool No
Building
Sewer Public Sewer
Water Public
Structure Type Frame,Stucco
New Construction No
Schools
Elementary Schools Louis Sheffield
Middle Schools Oceanway
High Schools First Coast
Others
HOA Name First Coast Association Mgt
Senior Community No
Tax ID 1066067325
Acceptable Financing Cash, Conventional, FHA, VA Loan
Listing Terms Cash, Conventional, FHA, VA Loan
Read Less
Want to know what your home might be worth? Contact us for a FREE valuation!

Our team is ready to help you sell your home for the highest possible price ASAP
Bought with NON MLS (realMLS)
GET MORE INFORMATION





