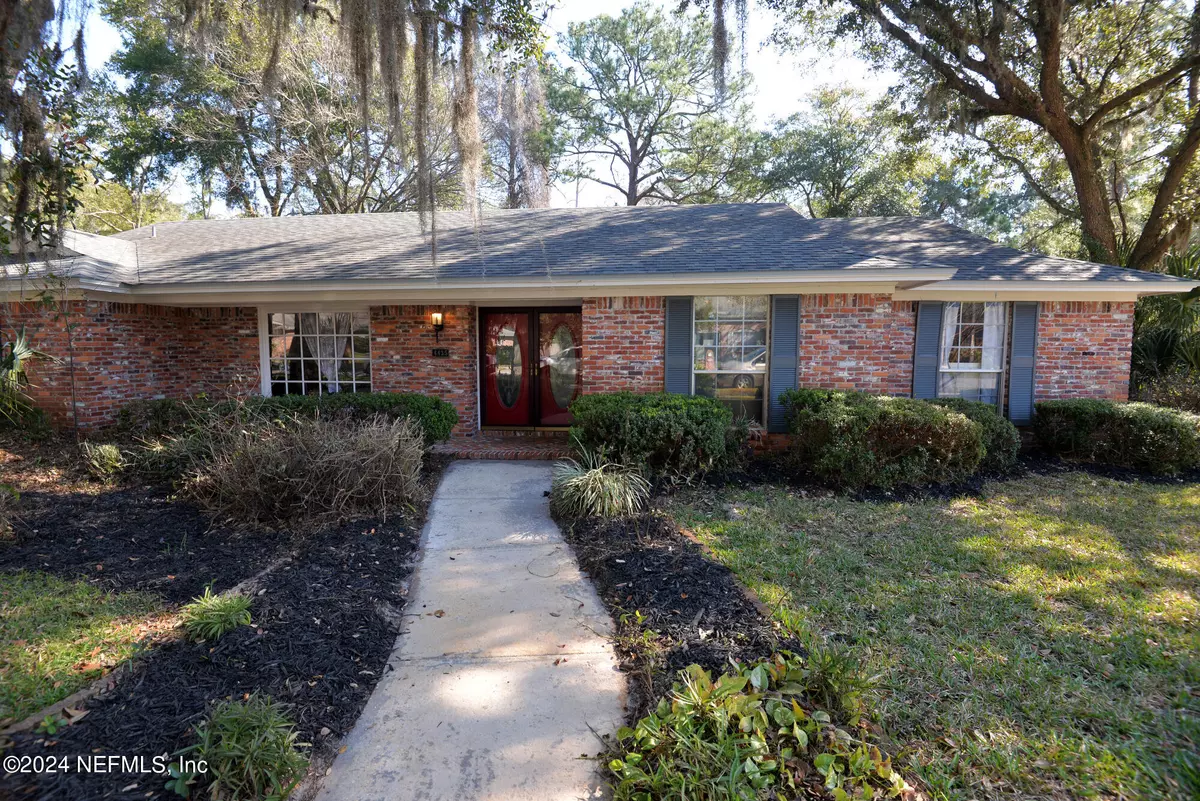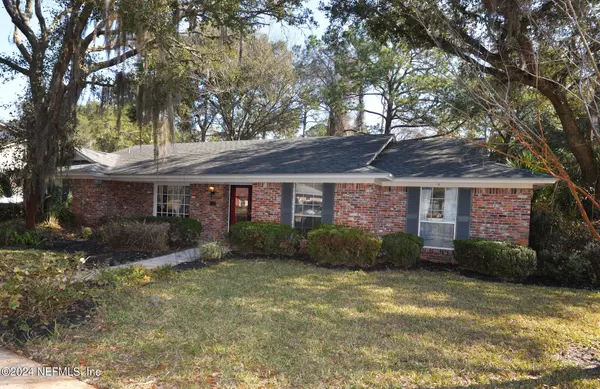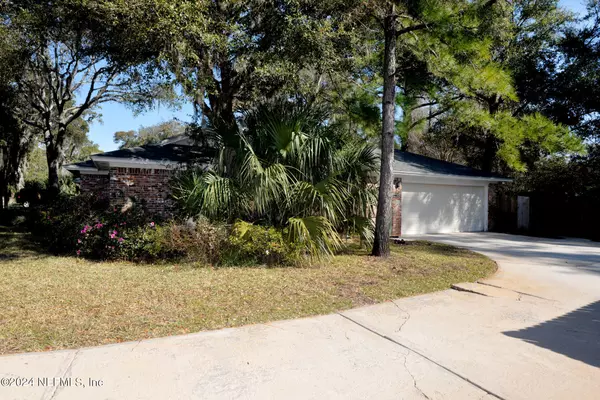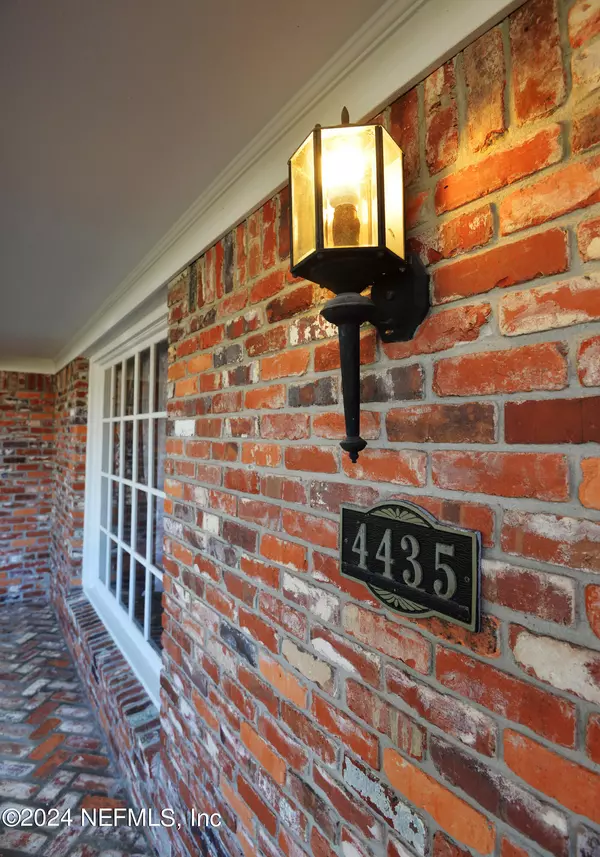$398,000
$415,000
4.1%For more information regarding the value of a property, please contact us for a free consultation.
4435 FERN CREEK DR Jacksonville, FL 32277
4 Beds
3 Baths
2,784 SqFt
Key Details
Sold Price $398,000
Property Type Single Family Home
Sub Type Single Family Residence
Listing Status Sold
Purchase Type For Sale
Square Footage 2,784 sqft
Price per Sqft $142
Subdivision Charter Point
MLS Listing ID 2005789
Sold Date 05/24/24
Style Ranch,Traditional
Bedrooms 4
Full Baths 3
HOA Fees $25/ann
HOA Y/N Yes
Originating Board realMLS (Northeast Florida Multiple Listing Service)
Year Built 1977
Annual Tax Amount $4,038
Lot Size 0.320 Acres
Acres 0.32
Lot Dimensions 112 x 125
Property Sub-Type Single Family Residence
Property Description
Your new home awaits in the coveted Charter Point, home to many of Jacksonville's mover-and-shakers. This 4-bed/3-bath/oversized-garage brick beauty is perfect for anyone nostalgic for a traditional layout, retro tile and lots of extra space. Plus, you'll sleep well knowing the seller took care of getting a new roof (2018) and HVAC (2023). Highlights include an extra large Primary Bedroom with ensuite bathroom, flanked by two more bedrooms and another full bath. A guest bedroom/bathroom and laundry room are split by a formal living room, a family room, a formal dining room and a massive kitchen with *real wood* cabinets, quartz countertops, a breakfast nook and still has space for another dining table. Huge Florida Room on the backside is heated and cooled with a mini split. City water and sewer for the house, irrigation is on a well. Schedule your tour today.
Location
State FL
County Duval
Community Charter Point
Area 041-Arlington
Direction Head north on University Blvd N., about 1/2 mile past the golf course turn right into Charter Point, turn right at the first stop sign, turn left at next stop sign, house is about two blocks down on the right side of the street.
Interior
Interior Features Ceiling Fan(s), Eat-in Kitchen, Entrance Foyer, Kitchen Island, Pantry, Primary Bathroom - Shower No Tub
Heating Central
Cooling Central Air, Split System
Flooring Carpet, Tile, Vinyl
Fireplaces Number 1
Fireplace Yes
Laundry Electric Dryer Hookup, In Unit
Exterior
Parking Features Garage Door Opener
Garage Spaces 2.0
Fence Back Yard
Pool None
Utilities Available Cable Available, Electricity Connected, Sewer Connected, Water Connected
Roof Type Shingle
Total Parking Spaces 2
Garage Yes
Private Pool No
Building
Sewer Public Sewer
Water Public, Well
Architectural Style Ranch, Traditional
New Construction No
Others
HOA Fee Include Security
Senior Community No
Tax ID 1089271260
Security Features Smoke Detector(s)
Acceptable Financing Cash, Conventional, FHA, VA Loan
Listing Terms Cash, Conventional, FHA, VA Loan
Read Less
Want to know what your home might be worth? Contact us for a FREE valuation!

Our team is ready to help you sell your home for the highest possible price ASAP
Bought with BERKSHIRE HATHAWAY HOMESERVICES FLORIDA NETWORK REALTY
GET MORE INFORMATION





