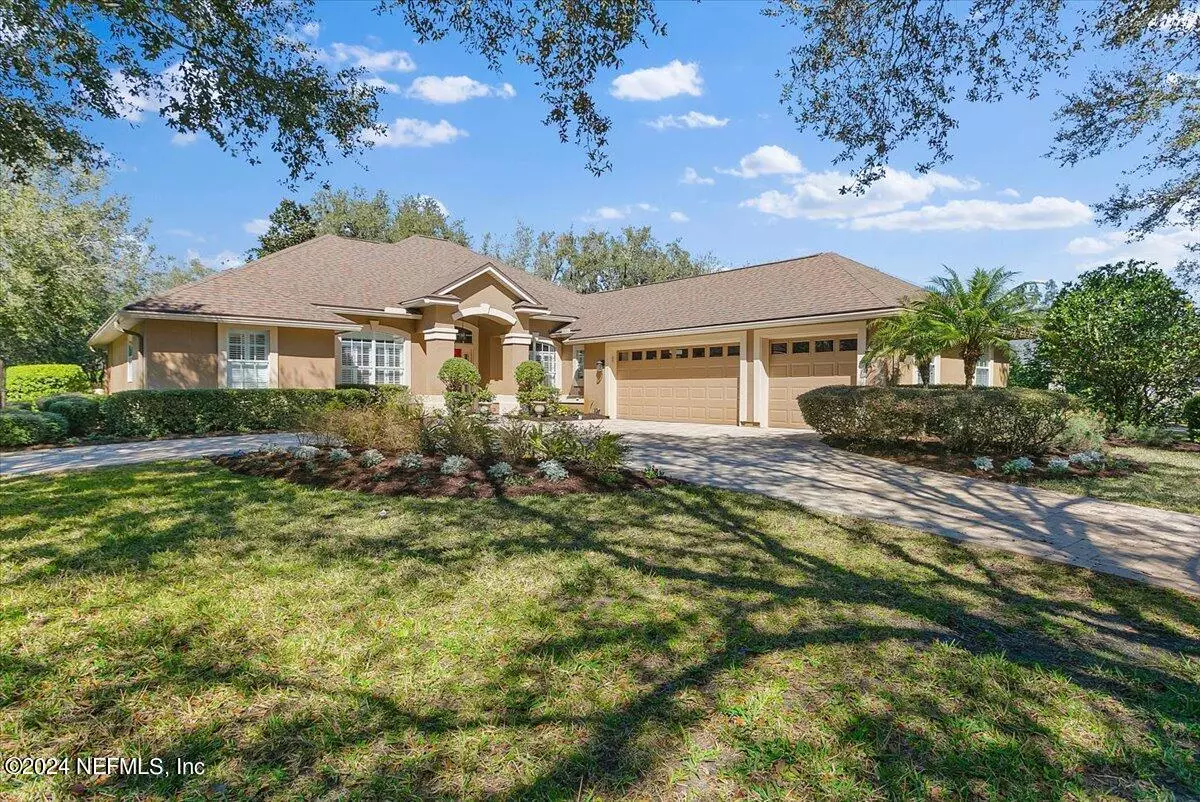$575,000
$585,000
1.7%For more information regarding the value of a property, please contact us for a free consultation.
5000 CLAYTON CT St Augustine, FL 32092
4 Beds
3 Baths
2,487 SqFt
Key Details
Sold Price $575,000
Property Type Single Family Home
Sub Type Single Family Residence
Listing Status Sold
Purchase Type For Sale
Square Footage 2,487 sqft
Price per Sqft $231
Subdivision Wgv Grovewood
MLS Listing ID 2009166
Sold Date 05/28/24
Style Traditional
Bedrooms 4
Full Baths 3
HOA Fees $208/qua
HOA Y/N Yes
Originating Board realMLS (Northeast Florida Multiple Listing Service)
Year Built 2006
Annual Tax Amount $3,810
Lot Size 0.290 Acres
Acres 0.29
Property Sub-Type Single Family Residence
Property Description
Open House 4/7 Sunday 1 to 3 PM Nestled within the serene landscapes of a family and golf community lies a traditional home that seamlessly blends elegance with modern comfort. This charming abode boasts a spacious interior, a three-car garage, and a plethora of upgraded appliances, making it the perfect retreat for those seeking both style and functionality.As you step through the inviting entryway, you are greeted by a warm and welcoming ambiance. The family room, with its cozy fireplace and large windows offering views of the lush surroundings, serves as the heart of the home. It is the ideal space for relaxing with family or entertaining guests.Adjacent to the family room is the gourmet kitchen, a chef's dream come true. Equipped with top-of-the-line appliances, including a state-of-the-art refrigerator, a gas range, and a dishwasher, this kitchen is as practical as it is beautiful. Seller is also offering Home Warranty. The solid surface countertops and custom cabinetry add a touch of luxury, while the breakfast nook provides a casual dining space for busy mornings.The home features a formal dining room, perfect for hosting dinner parties or holiday gatherings. With its elegant chandelier and ample seating, it sets the stage for memorable meals with loved ones.The master suite is a private oasis, complete with a spacious bedroom, a luxurious en-suite bathroom, and custom closet. The bathroom features a soaking tub, a separate shower, and dual vanities, providing the ultimate in relaxation and convenience.The remaining bedrooms are equally inviting, with plenty of space for rest and relaxation. The home also includes a dedicated home office, ideal for those who work remotely or need a quiet space to focus.Outside, the home continues to impress. The three-car garage provides plenty of storage space for vehicles and outdoor gear and paver driveway has ample parking for guests, while the backyard offers a peaceful retreat. Whether you're enjoying a morning cup of coffee on the patio or hosting a barbecue with friends, the outdoor space is sure to delight. Residents have access to a range of amenities, including golf courses, swimming pools, tennis courts, and walking trails. It's a place where neighbors become friends, and every day feels like a vacation.In conclusion, this traditional home with its three-car garage and upgraded appliances is a true gem in a family and golf community. With its blend of elegance and functionality, it offers a lifestyle that is both luxurious and inviting. Whether you're looking for a peaceful retreat or a place to entertain, this home is sure to exceed your expectations.
Location
State FL
County St. Johns
Community Wgv Grovewood
Area 309-World Golf Village Area-West
Direction I 95 to exit 323, West on IGP over SR 16 to Pacetti Rd. Right into King and Bear. Straight back past amenity center and golf area to left on Oakgrove. Straight to Grovewood and left on end to corner at Clayton Ct
Interior
Interior Features Breakfast Bar, Ceiling Fan(s), Eat-in Kitchen, Entrance Foyer, Jack and Jill Bath, Pantry, Split Bedrooms, Walk-In Closet(s)
Heating Central, Heat Pump
Cooling Central Air, Electric
Flooring Tile, Wood
Fireplaces Type Electric
Furnishings Unfurnished
Fireplace Yes
Laundry Electric Dryer Hookup, In Unit
Exterior
Parking Features Attached, Garage, Garage Door Opener
Garage Spaces 3.0
Pool Community
Utilities Available Cable Available, Cable Connected, Natural Gas Available, Sewer Available, Sewer Connected, Water Available, Water Connected
Amenities Available Basketball Court, Clubhouse, Fitness Center, Gated, Management - Off Site, Pickleball, Playground, Tennis Court(s)
Roof Type Shingle
Porch Front Porch, Screened
Total Parking Spaces 3
Garage Yes
Private Pool No
Building
Lot Description Corner Lot, Sprinklers In Front, Sprinklers In Rear
Sewer Public Sewer
Water Public, Well
Architectural Style Traditional
Structure Type Frame,Stucco
New Construction No
Schools
Elementary Schools Wards Creek
Middle Schools Pacetti Bay
High Schools Tocoi Creek
Others
HOA Name Six Mile Creek HOA
HOA Fee Include Maintenance Grounds,Security
Senior Community No
Tax ID 2881071130
Security Features Gated with Guard,Security Gate
Acceptable Financing Cash, Conventional, FHA, VA Loan
Listing Terms Cash, Conventional, FHA, VA Loan
Read Less
Want to know what your home might be worth? Contact us for a FREE valuation!

Our team is ready to help you sell your home for the highest possible price ASAP
Bought with DAVIDSON REALTY, INC.
GET MORE INFORMATION





