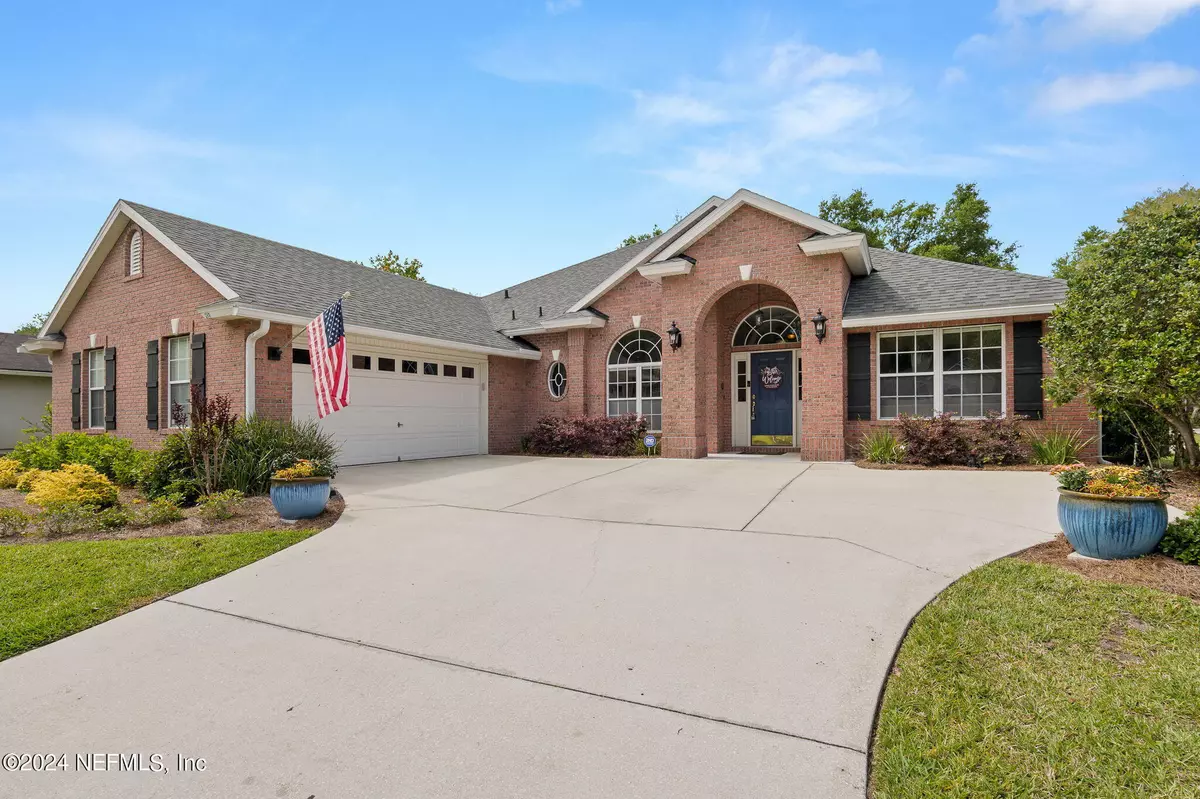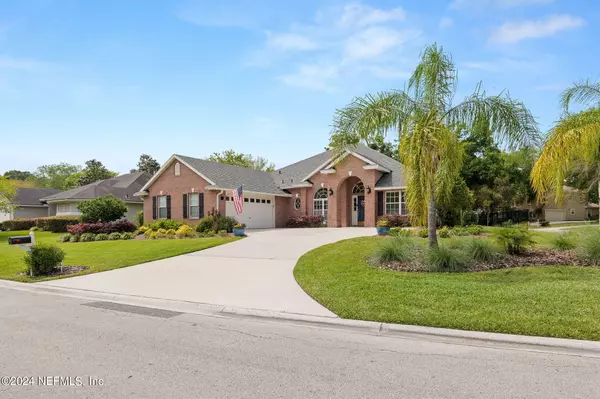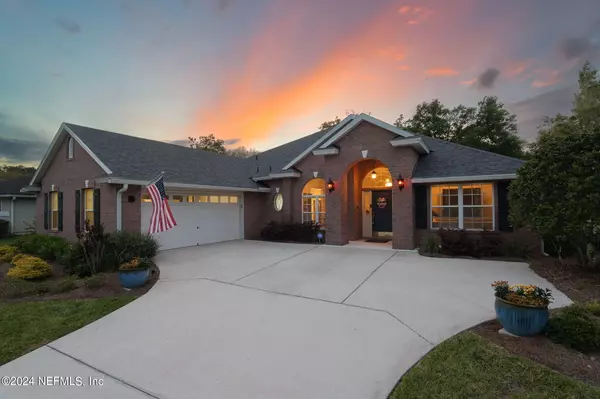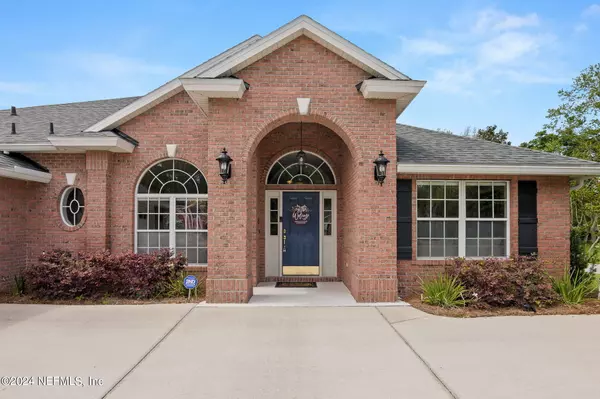$667,000
$689,000
3.2%For more information regarding the value of a property, please contact us for a free consultation.
280 SPARROW BRANCH CIR St Johns, FL 32259
4 Beds
3 Baths
2,457 SqFt
Key Details
Sold Price $667,000
Property Type Single Family Home
Sub Type Single Family Residence
Listing Status Sold
Purchase Type For Sale
Square Footage 2,457 sqft
Price per Sqft $271
Subdivision Pine Chase
MLS Listing ID 2019079
Sold Date 06/03/24
Style Ranch,Traditional
Bedrooms 4
Full Baths 2
Half Baths 1
Construction Status Updated/Remodeled
HOA Fees $40/ann
HOA Y/N Yes
Originating Board realMLS (Northeast Florida Multiple Listing Service)
Year Built 2003
Annual Tax Amount $5,081
Lot Size 0.290 Acres
Acres 0.29
Property Description
Open House 4/13 from 1-3pm. Welcome to your dream home in Julington Creek Plantation! This stunning POOL home is situated on a private corner lot with lush new landscaping. The split floorplan offers privacy with three guest bedrooms and additionally there is a separate flex room that can be used as an office along with a separate dining area. The sellers spared no expense in creating a 60k renovated luxurious spa-like oasis masterbath with high end finishes. Outside, enjoy the pool and spa for ultimate relaxation. Don't miss the feature sheet for all upgrades. Schedule a showing today and make this JCP beauty your own. Roof is only 4 yrs old and HVAC system brand new.
Location
State FL
County St. Johns
Community Pine Chase
Area 301-Julington Creek/Switzerland
Direction SR13 to left on Racetrack Rd, right on Butterfly Branch, left at stop sign, left on Lonciera Loop, RIGHT on Sparrow Branch, 1st house on right.
Interior
Interior Features Breakfast Bar, Ceiling Fan(s), Entrance Foyer, Kitchen Island, Open Floorplan, Pantry, Smart Thermostat, Split Bedrooms, Walk-In Closet(s)
Heating Central, Heat Pump
Cooling Central Air
Flooring Tile
Fireplaces Number 1
Fireplaces Type Gas
Fireplace Yes
Exterior
Exterior Feature Other
Parking Features Attached, Garage Door Opener
Garage Spaces 2.0
Fence Back Yard
Pool Community, In Ground, Fenced, Gas Heat, Pool Sweep, Salt Water, Screen Enclosure, Waterfall
Utilities Available Cable Available, Cable Connected, Electricity Connected, Water Connected
Amenities Available Basketball Court, Children's Pool, Clubhouse, Fitness Center, Jogging Path, Playground, Tennis Court(s)
Porch Screened
Total Parking Spaces 2
Garage Yes
Private Pool No
Building
Lot Description Sprinklers In Front, Sprinklers In Rear
Sewer Public Sewer
Water Public
Architectural Style Ranch, Traditional
Structure Type Frame,Vinyl Siding
New Construction No
Construction Status Updated/Remodeled
Others
Senior Community No
Tax ID 2495406480
Acceptable Financing Cash, Conventional, FHA, VA Loan
Listing Terms Cash, Conventional, FHA, VA Loan
Read Less
Want to know what your home might be worth? Contact us for a FREE valuation!

Our team is ready to help you sell your home for the highest possible price ASAP
Bought with COMPASS FLORIDA LLC
GET MORE INFORMATION





