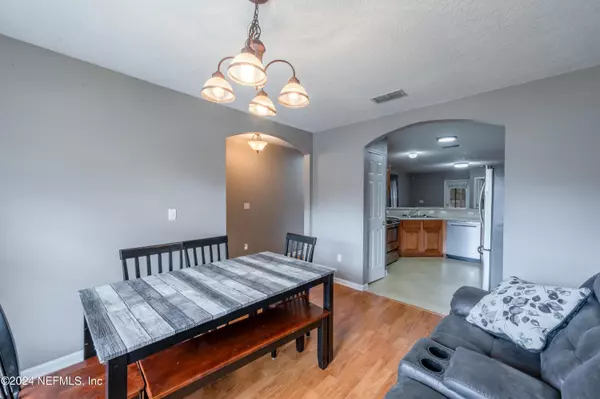$254,900
$254,900
For more information regarding the value of a property, please contact us for a free consultation.
2620 TUSCANY GLEN DR Orange Park, FL 32065
4 Beds
3 Baths
1,580 SqFt
Key Details
Sold Price $254,900
Property Type Townhouse
Sub Type Townhouse
Listing Status Sold
Purchase Type For Sale
Square Footage 1,580 sqft
Price per Sqft $161
Subdivision Tuscany Glen
MLS Listing ID 2010650
Sold Date 06/13/24
Style Traditional
Bedrooms 4
Full Baths 2
Half Baths 1
HOA Fees $76/qua
HOA Y/N Yes
Originating Board realMLS (Northeast Florida Multiple Listing Service)
Year Built 2007
Annual Tax Amount $3,542
Lot Size 3,049 Sqft
Acres 0.07
Property Description
$2500 Seller credit towards Buyer closing costs, prepaids & rate buy-down. This 4-bedroom/2.5-bathroom end-unit townhome w/ 1-car garage offers the perfect blend of comfort & convenience. The spacious open floorplan is perfect for everyday living & hosting friends & family gatherings. Downstairs features the kitchen, family room, owners suite w/ updated ensuite bathroom, dining room & half bath. Upstairs, you'll find a dedicated bathroom for 3 bedrooms that provide ample living space for family, guests or use as a home office or flex room. Additional compliments include the new HVAC system, new laminate flooring upstairs, screened lanai, cul-de-sac lot and residing just minutes from schools, parks, restaurants, shopping & entertainment. This home is ideal for families, first-time home buyers, investors or anyone who enjoys an active lifestyle.
Location
State FL
County Clay
Community Tuscany Glen
Area 138-Tanglewood
Direction From College Dr, Turn On Tuscany Glen. House on Left In Cul-De-Sac.
Interior
Interior Features Primary Bathroom - Shower No Tub, Primary Downstairs, Split Bedrooms
Heating Heat Pump
Cooling Central Air
Flooring Laminate, Tile, Vinyl
Laundry Electric Dryer Hookup, Washer Hookup
Exterior
Parking Features Attached
Garage Spaces 1.0
Pool None
Utilities Available Cable Available
Roof Type Shingle
Porch Rear Porch, Screened
Total Parking Spaces 1
Garage Yes
Private Pool No
Building
Sewer Public Sewer
Water Public
Architectural Style Traditional
Structure Type Stucco
New Construction No
Others
Senior Community No
Tax ID 40042502091600613
Security Features Smoke Detector(s)
Acceptable Financing Cash, Conventional, FHA, VA Loan
Listing Terms Cash, Conventional, FHA, VA Loan
Read Less
Want to know what your home might be worth? Contact us for a FREE valuation!

Our team is ready to help you sell your home for the highest possible price ASAP
Bought with UNITED REAL ESTATE GALLERY
GET MORE INFORMATION





