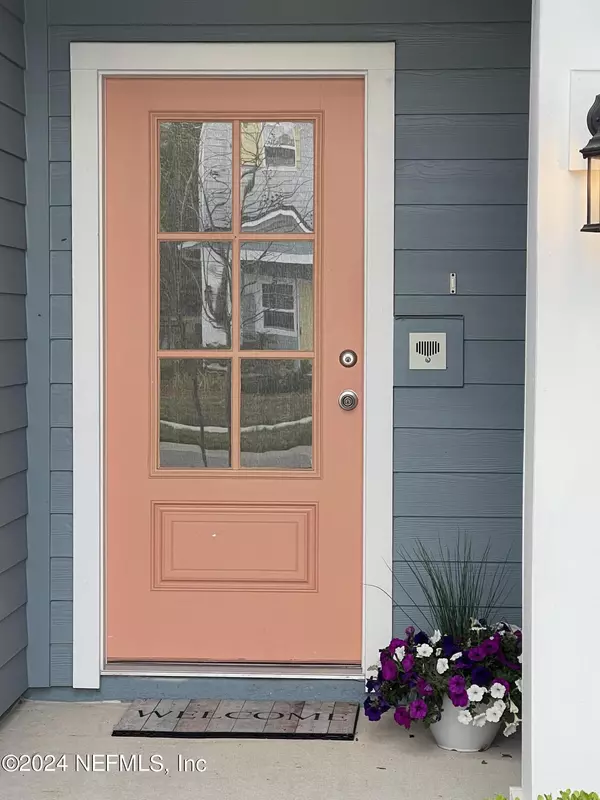$295,000
$303,900
2.9%For more information regarding the value of a property, please contact us for a free consultation.
12926 LUDO RD Jacksonville, FL 32258
3 Beds
3 Baths
1,452 SqFt
Key Details
Sold Price $295,000
Property Type Townhouse
Sub Type Townhouse
Listing Status Sold
Purchase Type For Sale
Square Footage 1,452 sqft
Price per Sqft $203
Subdivision Flagler Point
MLS Listing ID 2014453
Sold Date 07/08/24
Bedrooms 3
Full Baths 2
Half Baths 1
HOA Fees $200/mo
HOA Y/N Yes
Originating Board realMLS (Northeast Florida Multiple Listing Service)
Year Built 2020
Lot Size 2,613 Sqft
Acres 0.06
Property Sub-Type Townhouse
Property Description
Discover modern living at its finest in this stylish 2020 townhome with NO CDD FEE!. The open-concept Dream Finders ''Warbler'' floor plan creates a seamless flow between the living, dining, and kitchen areas, providing an ideal space for both relaxation and entertaining. The kitchen is equipped with sleek appliances, quartz countertops, and plenty of storage.
This townhome features three bedrooms, including a spacious master suite with his-and-hers closets and a modern ensuite bathroom. The additional bedrooms offer versatility for guests, a home office, or a personal gym.
Enjoy the Florida sunshine in your private screened outdoor space, perfect for al fresco dining or simply unwinding after a busy day.
The many builder upgrades that set this unit apart include: farmhouse sink, in-home intercom/speaker system with smart phone hook-up, frameless shower doors, fully screened back porch and fogged glass front door. Don't miss this chance, tour toda The many builder upgrades include: farmhouse sink, in-home intercom/speaker system with smart phone hook-up, frameless shower doors, fully screened back porch and fogged glass front door.
Location
State FL
County Duval
Community Flagler Point
Area 015-Bartram
Direction From Old St. Augustine Rd, make a right on Flagler Center Blvd, right on Jareth Dr, left on Ludo Rd., house is on the right.
Interior
Interior Features Breakfast Bar, Ceiling Fan(s), His and Hers Closets, Open Floorplan, Primary Bathroom - Shower No Tub, Walk-In Closet(s)
Heating Central
Cooling Central Air, Zoned
Flooring Carpet, Tile
Fireplaces Number 1
Fireplaces Type Wood Burning
Furnishings Unfurnished
Fireplace Yes
Laundry In Unit, Upper Level
Exterior
Parking Features Attached, Garage, Garage Door Opener
Garage Spaces 1.0
Pool None
Utilities Available Cable Available, Electricity Connected, Sewer Connected, Water Connected
Roof Type Shingle
Porch Covered, Rear Porch, Screened
Total Parking Spaces 1
Garage Yes
Private Pool No
Building
Sewer Public Sewer
Water Public
New Construction No
Others
Senior Community No
Tax ID 1681275245
Security Features Entry Phone/Intercom,Security System Owned,Other
Acceptable Financing Cash, Conventional, FHA, VA Loan
Listing Terms Cash, Conventional, FHA, VA Loan
Read Less
Want to know what your home might be worth? Contact us for a FREE valuation!

Our team is ready to help you sell your home for the highest possible price ASAP
Bought with SVR REALTY, LLC.
GET MORE INFORMATION





