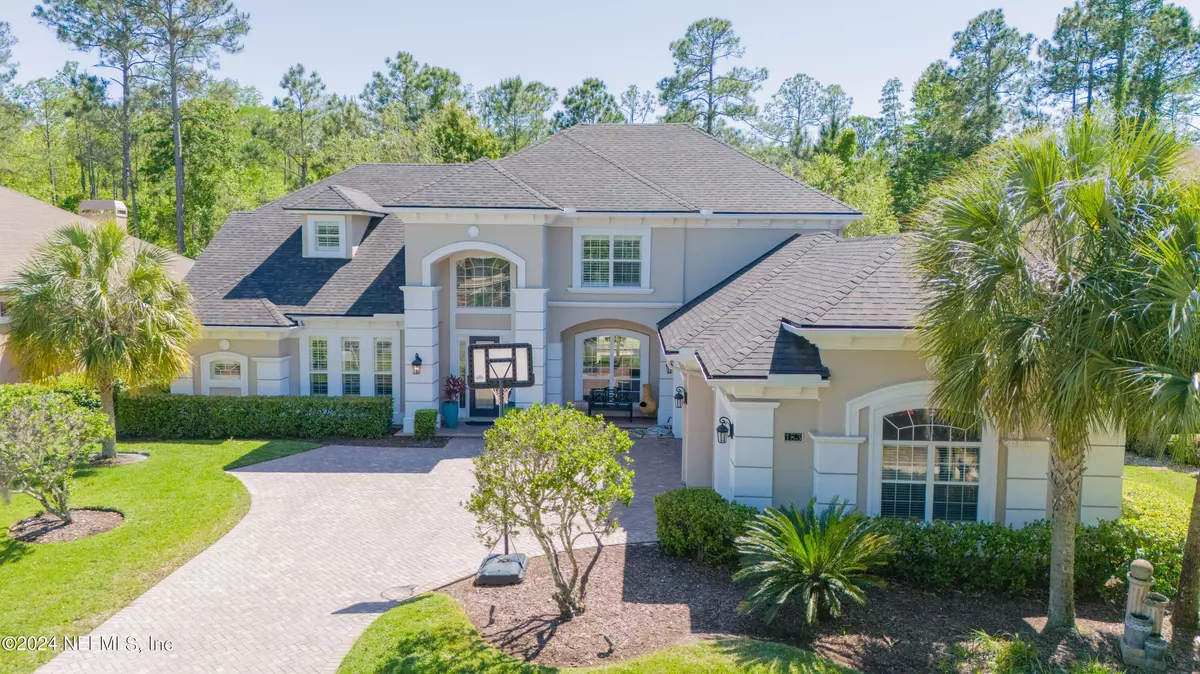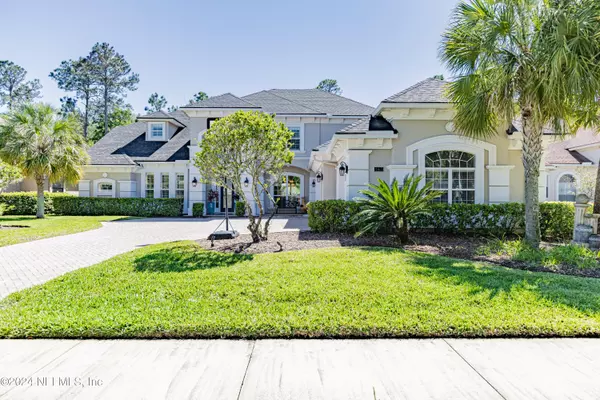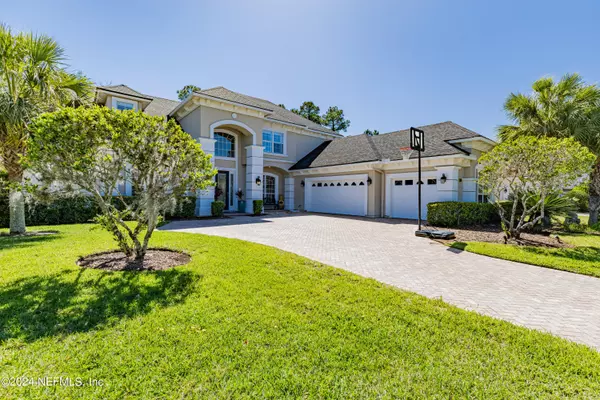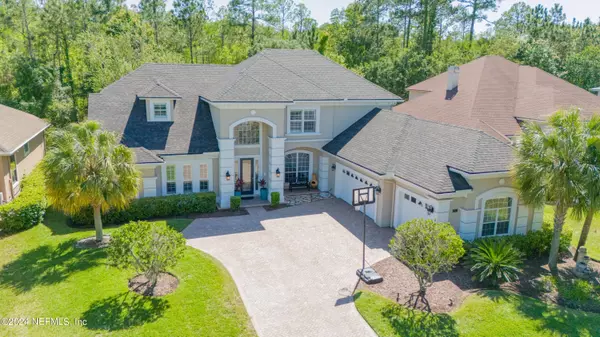$960,000
$960,000
For more information regarding the value of a property, please contact us for a free consultation.
153 ST JOHNS FOREST BLVD St Johns, FL 32259
5 Beds
5 Baths
3,874 SqFt
Key Details
Sold Price $960,000
Property Type Single Family Home
Sub Type Single Family Residence
Listing Status Sold
Purchase Type For Sale
Square Footage 3,874 sqft
Price per Sqft $247
Subdivision St Johns Forest
MLS Listing ID 2020842
Sold Date 07/23/24
Style Traditional
Bedrooms 5
Full Baths 3
Half Baths 2
HOA Fees $249/qua
HOA Y/N Yes
Originating Board realMLS (Northeast Florida Multiple Listing Service)
Year Built 2005
Annual Tax Amount $7,434
Lot Size 0.350 Acres
Acres 0.35
Property Sub-Type Single Family Residence
Property Description
BACK ON THE MARKET! This property is available again because the previous buyer's home didn't sell. Conveniently situated just off the I95/9B and State Road 210 Exit, this beautiful and well-maintained Toll Brothers home nestled within the gated community of St. Johns Forest is designed for both family comfort and entertaining. As you step inside, you're greeted by the grand double-story foyer leading seamlessly into the expansive first floor, boasting lofty ceilings and an abundance of natural light. Entertain guests in the spacious living and dining areas, while the gourmet kitchen beckons with its granite countertops, stainless steel appliances, gas cook-top, convection oven, separate work station, prep island, and a charming eat-in area. Unwind in the family room by the gas fireplace, or savor culinary delights from the built-in granite buffet, complete with a wine cooler and additional storage. The main level also hosts a generously sized master suite and an oversized office or bonus room for added convenience. Ascend the impressive staircase to discover a second-story balcony offering views of the living area below. Numerous entertainment choices await, including a personalized home theatre for memorable movie nights and a surround sound system throughout the home. Outdoor enthusiasts will appreciate the heated saltwater pool and spa nestled within the screened lanai, which features a summer kitchen and a gas fire pit perfect for gatherings, set against the tranquil backdrop of the nature preserve. Enjoy the convenience of abundant storage including under the stairs, the electric room in close proximity to the movie theater and an enormous walk-in attic.
This exceptional home is complemented by award winning amenities include exquisite 5,200-square-foot resident clubhouse, resort-style swimming pool with beach entry, fountains, and two story tower slide rising 17 feet above pool level, fully appointed fitness center, tennis courts, basketball courts, roller hockey rink and sports field. Schedule your showing for this remarkable home today!
Location
State FL
County St. Johns
Community St Johns Forest
Area 301-Julington Creek/Switzerland
Direction From I95, Exit West on SR 210. Turn Right into St Johns Forest. Go straight thru security gate and home is on the left.
Interior
Interior Features Breakfast Bar, Breakfast Nook, Butler Pantry, Ceiling Fan(s), Eat-in Kitchen, Entrance Foyer, Kitchen Island, Open Floorplan, Pantry, Primary Bathroom -Tub with Separate Shower, Primary Downstairs, Walk-In Closet(s), Wet Bar
Heating Central
Cooling Central Air
Flooring Carpet, Tile, Wood
Fireplaces Number 1
Fireplaces Type Gas
Furnishings Unfurnished
Fireplace Yes
Exterior
Exterior Feature Fire Pit, Outdoor Kitchen
Parking Features Attached, Garage, Garage Door Opener
Garage Spaces 3.0
Fence Back Yard
Pool Community, In Ground, Heated, Salt Water, Screen Enclosure
Utilities Available Cable Connected, Electricity Connected, Natural Gas Connected, Sewer Connected, Water Connected
Amenities Available Gated
View Trees/Woods
Porch Screened
Total Parking Spaces 3
Garage Yes
Private Pool No
Building
Sewer Public Sewer
Water Public
Architectural Style Traditional
New Construction No
Schools
Elementary Schools Liberty Pines Academy
Middle Schools Liberty Pines Academy
High Schools Beachside
Others
HOA Name St. Johns Forest Master property Owners Assoc
HOA Fee Include Cable TV,Security
Senior Community No
Tax ID 0263311440
Acceptable Financing Cash, Conventional, VA Loan
Listing Terms Cash, Conventional, VA Loan
Read Less
Want to know what your home might be worth? Contact us for a FREE valuation!

Our team is ready to help you sell your home for the highest possible price ASAP
Bought with KELLER WILLIAMS REALTY ATLANTIC PARTNERS SOUTHSIDE
GET MORE INFORMATION





