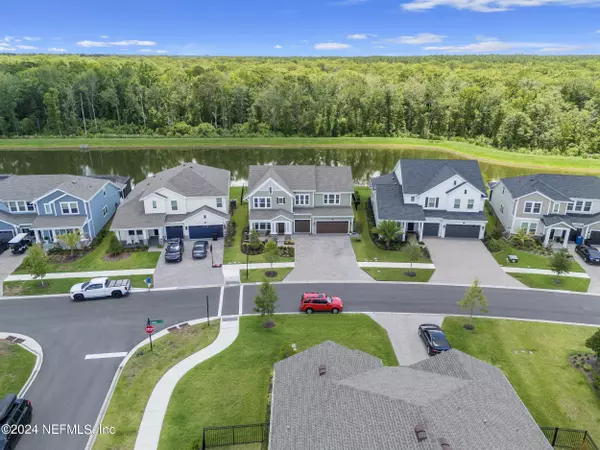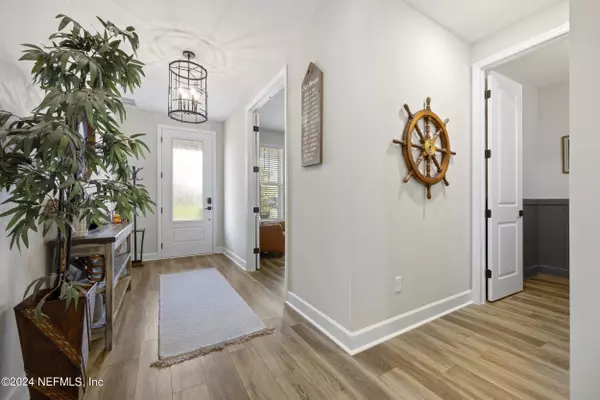$780,000
$799,000
2.4%For more information regarding the value of a property, please contact us for a free consultation.
865 WINDLEY DR St Augustine, FL 32092
4 Beds
4 Baths
3,077 SqFt
Key Details
Sold Price $780,000
Property Type Single Family Home
Sub Type Single Family Residence
Listing Status Sold
Purchase Type For Sale
Square Footage 3,077 sqft
Price per Sqft $253
Subdivision Shearwater
MLS Listing ID 2048362
Sold Date 10/30/24
Style Contemporary
Bedrooms 4
Full Baths 3
Half Baths 1
HOA Fees $19/ann
HOA Y/N Yes
Originating Board realMLS (Northeast Florida Multiple Listing Service)
Year Built 2023
Annual Tax Amount $4,486
Lot Size 7,840 Sqft
Acres 0.18
Property Description
BETTER THAN NEW!!! This stunning 1 year old home offers high quality options & builder upgrades! Offering 3,077 SF of living area, this 2-story, 4-Bedroom + Office + Loft, 3.5-Bath home is one of the superior homes in the Shearwater neighborhood! Large open floorplan with Gourmet Kitchen including high-end builder upgraded countertops, cabinetry, backsplash and appliances! Custom Fireplace, upgraded Laundry Room with utility sink and storage, separate Mud Room once you enter from the 3-car garage, Master Bedroom on 1st floor with Large Master Bath w/ spacious walk-in closet! As you walk inside, you will be amazed by the little extra added details throughout the house that separates this home from the others. This home also offers a beautiful fenced backyard with covered porch overlooking the private water and wooded views! The Shearwater community offers extensive amenities, including scenic trails, multiple pools with lazy rivers, and a community calendar packed with activities!
Location
State FL
County St. Johns
Community Shearwater
Area 304- 210 South
Direction I 95 South, Exit 329 . Right on CR 210. Go approximately 4.5 miles, Shearwater is on the left. Continue straight until round about and take 2nd turn to continue on Shearwater Pkwy. Left on Falls Dr. Left on Windley Dr. The address is 865 Windley Drive.
Interior
Interior Features Breakfast Bar, Built-in Features, Ceiling Fan(s), Entrance Foyer, Kitchen Island, Open Floorplan, Primary Bathroom - Shower No Tub, Primary Downstairs, Walk-In Closet(s)
Heating Central
Cooling Central Air
Fireplaces Number 1
Fireplaces Type Electric
Fireplace Yes
Exterior
Parking Features Garage
Garage Spaces 3.0
Fence Back Yard
Pool Community
Utilities Available Cable Connected, Electricity Connected, Sewer Connected, Water Connected
Amenities Available Basketball Court, Children's Pool, Clubhouse, Dog Park, Fitness Center, Jogging Path, Maintenance Grounds, Park, Playground, Tennis Court(s)
Waterfront Description Pond
View Trees/Woods, Water
Roof Type Shingle
Porch Covered, Porch
Total Parking Spaces 3
Garage Yes
Private Pool No
Building
Sewer Public Sewer
Water Public
Architectural Style Contemporary
Structure Type Fiber Cement,Frame,Stone Veneer
New Construction No
Others
Senior Community No
Tax ID 0100163340
Security Features Smoke Detector(s)
Acceptable Financing Cash, Conventional, FHA, VA Loan
Listing Terms Cash, Conventional, FHA, VA Loan
Read Less
Want to know what your home might be worth? Contact us for a FREE valuation!

Our team is ready to help you sell your home for the highest possible price ASAP
Bought with IDEAL REALTY CONNECTIONS
GET MORE INFORMATION





