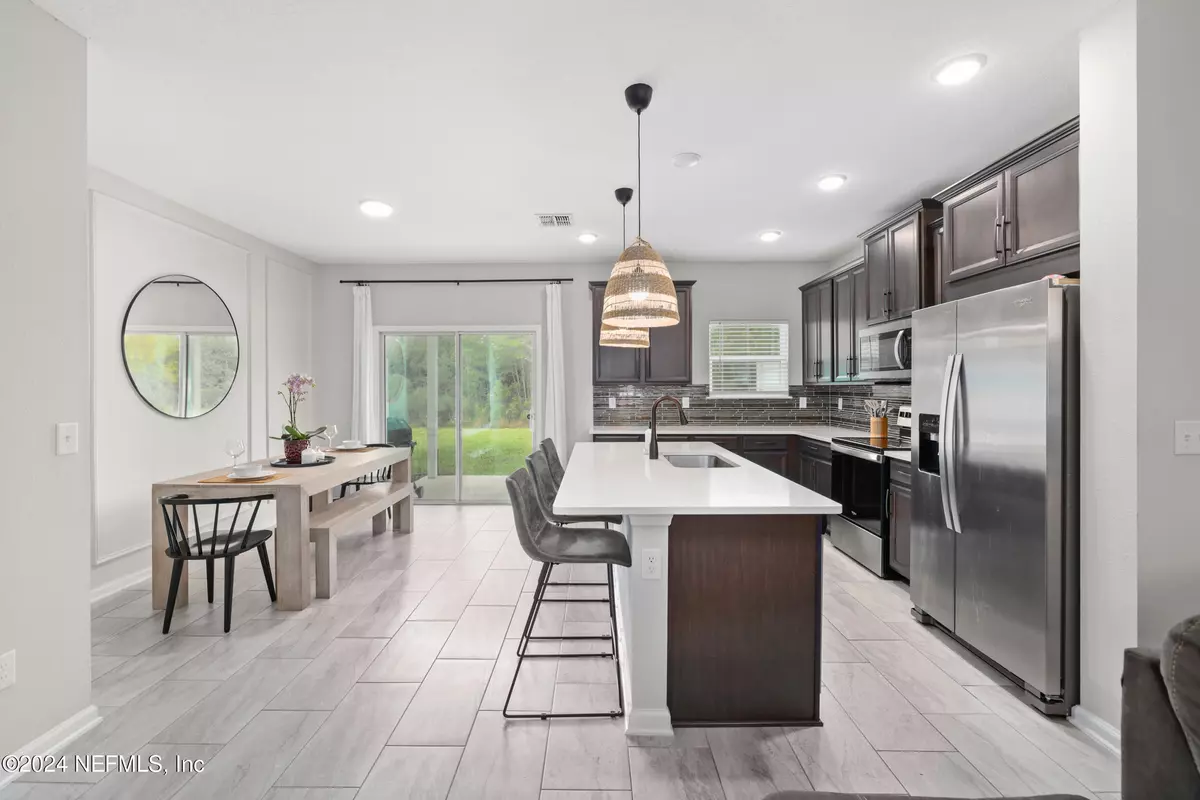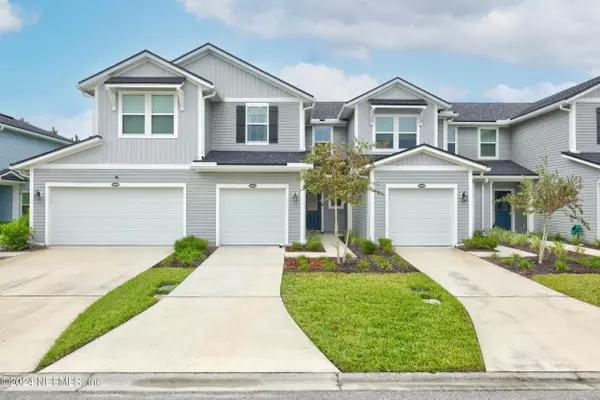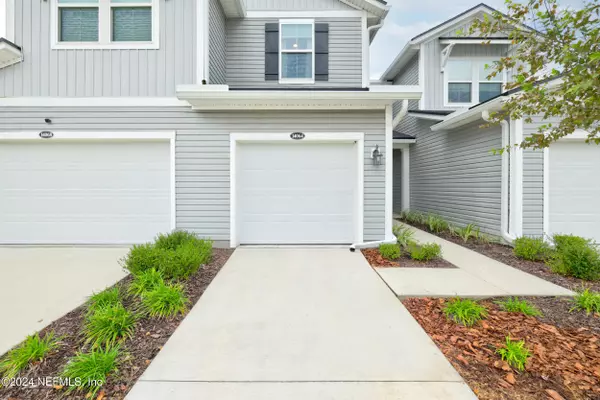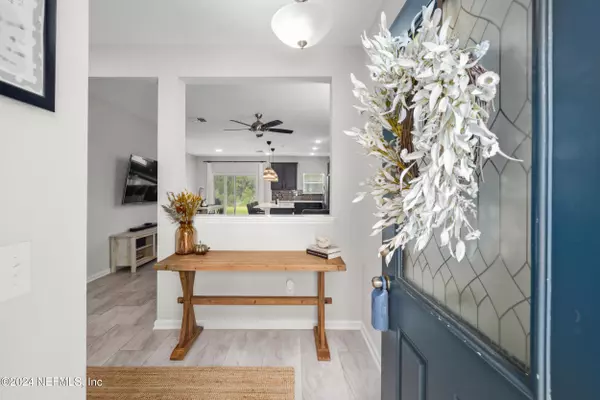$330,000
$330,000
For more information regarding the value of a property, please contact us for a free consultation.
14064 STERELY CT S Jacksonville, FL 32256
3 Beds
3 Baths
1,472 SqFt
Key Details
Sold Price $330,000
Property Type Townhouse
Sub Type Townhouse
Listing Status Sold
Purchase Type For Sale
Square Footage 1,472 sqft
Price per Sqft $224
Subdivision Wells Creek
MLS Listing ID 2051994
Sold Date 12/16/24
Bedrooms 3
Full Baths 2
Half Baths 1
HOA Fees $116/qua
HOA Y/N Yes
Originating Board realMLS (Northeast Florida Multiple Listing Service)
Year Built 2020
Annual Tax Amount $4,711
Lot Size 2,613 Sqft
Acres 0.06
Property Description
This stunning townhome, offers the perfect blend of style, comfort, and convenience in the heart of Jacksonville's popular Southside. Featuring 3 spacious bedrooms, 2.5 baths, and an attached one-car garage, you'll love the ease of coming home and stepping right into your personal haven.
The open-concept layout is designed for modern living, with beautiful 42-inch kitchen cabinets, elegant quartz countertops, and a large kitchen island that's perfect for entertaining. Enjoy extra storage in the customized walk-in pantry, while the upgraded features continue with custom wall trims, stylish barn doors, and unique custom paint. The epoxy garage floor and high-end stainless steel appliances add to the luxury and practicality of this home.
Located in an ideal spot, you'll have access to great shopping and dining options at the nearby Durban Pavilion and Bartram, with easy access to 295 and I-95 for effortless commuting. resort-style amenities and MORE
Location
State FL
County Duval
Community Wells Creek
Area 028-Bayard
Direction From US1 enter the community of Wells Creek and travel until you see THE TOWNES on the Right. Make a Right on Molina and a LEFT on Sterely. The townhome will be located on the right hand side.
Interior
Interior Features Breakfast Bar, Entrance Foyer, Kitchen Island, Open Floorplan, Pantry
Heating Central, Electric
Cooling Central Air, Electric
Flooring Tile
Exterior
Parking Features Assigned, Attached, Garage
Garage Spaces 1.0
Utilities Available Cable Available, Electricity Connected, Sewer Connected, Water Connected
Amenities Available Children's Pool, Clubhouse, Dog Park, Playground
Total Parking Spaces 1
Garage Yes
Private Pool No
Building
Water Public
New Construction No
Others
Senior Community No
Tax ID 1681242390
Acceptable Financing Cash, Conventional, FHA, VA Loan
Listing Terms Cash, Conventional, FHA, VA Loan
Read Less
Want to know what your home might be worth? Contact us for a FREE valuation!

Our team is ready to help you sell your home for the highest possible price ASAP
Bought with BETTER HOMES & GARDENS REAL ESTATE LIFESTYLES REALTY
GET MORE INFORMATION





