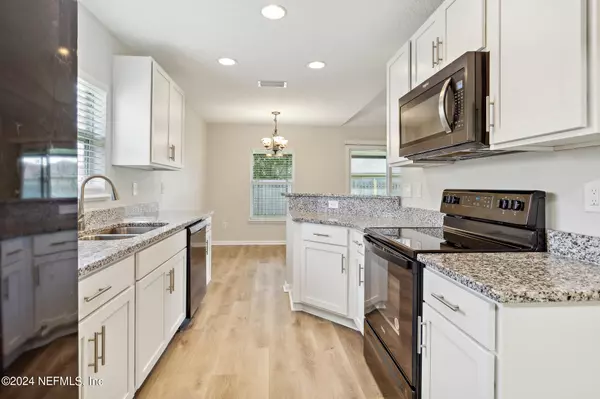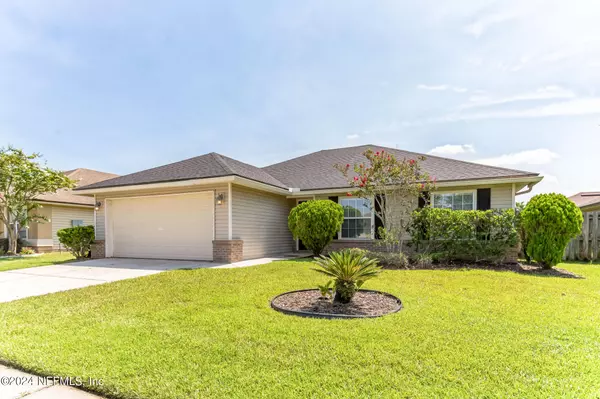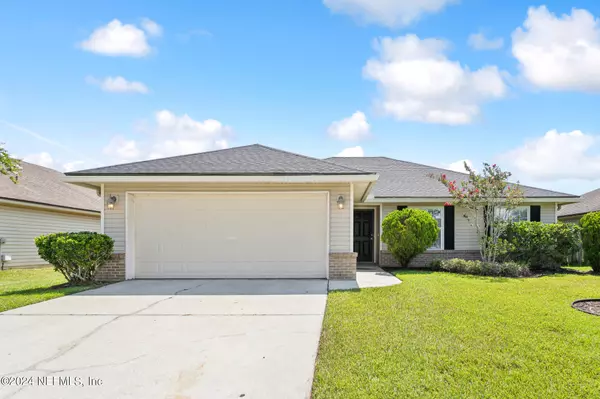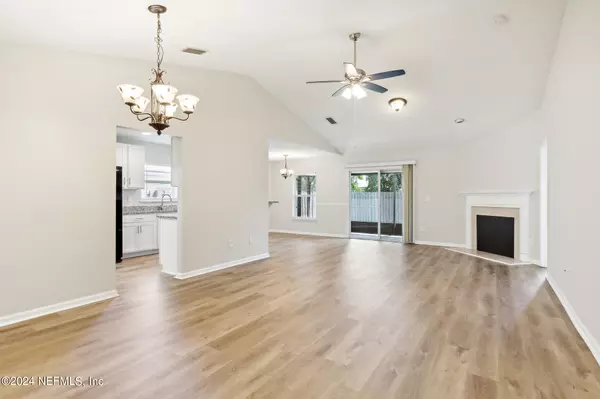$290,000
$289,900
For more information regarding the value of a property, please contact us for a free consultation.
6415 SILK LEAF LN Jacksonville, FL 32244
4 Beds
2 Baths
1,596 SqFt
Key Details
Sold Price $290,000
Property Type Single Family Home
Sub Type Single Family Residence
Listing Status Sold
Purchase Type For Sale
Square Footage 1,596 sqft
Price per Sqft $181
Subdivision Gentle Woods
MLS Listing ID 2040397
Sold Date 02/13/25
Bedrooms 4
Full Baths 2
HOA Fees $13/ann
HOA Y/N Yes
Originating Board realMLS (Northeast Florida Multiple Listing Service)
Year Built 2007
Annual Tax Amount $4,514
Lot Size 6,098 Sqft
Acres 0.14
Property Sub-Type Single Family Residence
Property Description
Wonderful 4-bedroom, 2-bathroom home. Open floor plan with LVP flooring throughout entire home. Freshly painted interior. Home features living/dining combo, updated eat-in kitchen with ample counter and storage space. Convenient split floor plan, primary bedroom complete with en suite bathroom featuring dual sinks and walk in closet, three additional bedrooms provide plenty of space for family, guests, or a home office. Step outside onto the nice screened in back porch in your private fenced backyard. This outdoor space is perfect for relaxation and entertainment. Conveniently located near schools, shopping, and dining, this home offers the ideal blend of convenience and tranquility. Roof is 1 year new. Schedule your viewing today and start envisioning the possibilities!
Location
State FL
County Duval
Community Gentle Woods
Area 056-Yukon/Wesconnett/Oak Hill
Direction From I-295 go North on Blanding to left on Morse Ave. Turn right on Skylar Jean into Gentle Woods to left on silk leaf
Interior
Interior Features Breakfast Nook, Eat-in Kitchen
Heating Central
Cooling Central Air
Exterior
Parking Features Garage
Garage Spaces 2.0
Fence Back Yard, Other
Utilities Available Electricity Connected
Porch Rear Porch, Screened
Total Parking Spaces 2
Garage Yes
Private Pool No
Building
Sewer Public Sewer
Water Public
New Construction No
Others
Senior Community No
Tax ID 0158622405
Acceptable Financing Cash, FHA, VA Loan
Listing Terms Cash, FHA, VA Loan
Read Less
Want to know what your home might be worth? Contact us for a FREE valuation!

Our team is ready to help you sell your home for the highest possible price ASAP
Bought with WATSON REALTY CORP
GET MORE INFORMATION





